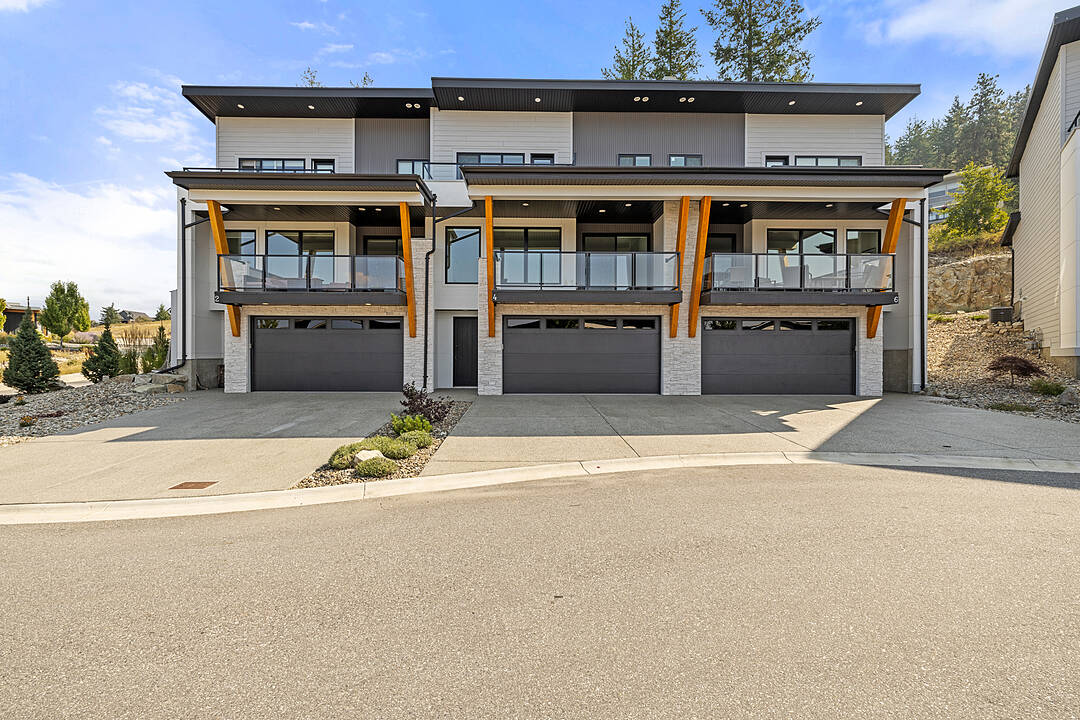Key Facts
- MLS® #: 10362717
- Property ID: SIRC2808966
- Property Type: Residential, Condo
- Living Space: 1,981 sq.ft.
- Year Built: 2021
- Bedrooms: 3
- Bathrooms: 3
- Parking Spaces: 4
- Listed By:
- Rachelle Moulton
Property Description
Welcome to 4, 269 Diamond Way at Predator Ridge, where luxury living meets resort-style amenities. This immaculate home is perfectly situated in one of the Okanagan’s most sought-after communities, offering an exceptional blend of comfort, elegance, and lifestyle. Step inside and be greeted by an open-concept design filled with natural light, soaring ceilings, and high-end finishes throughout. The chef-inspired kitchen features quartz countertops, premium appliances, and a spacious island—ideal for entertaining. The living area flows seamlessly to a private covered patio with stunning views, perfect for relaxing evenings or hosting gatherings. The primary suite is a serene retreat with a spa-like ensuite and generous walk-in closet. Additional bedrooms and a versatile flex space provide comfort for guests or family. A lower-level walkout expands your living space, with room for a media area, home gym, or office.
Living at Predator Ridge means more than just a home—it’s a lifestyle. Enjoy access to world-class golf, tennis, hiking and biking trails, fitness facilities, and the renowned Sparkling Hill Resort & Spa just minutes away. Whether you’re seeking a full-time residence, vacation getaway, or investment opportunity, this property offers the perfect balance of luxury and convenience in a breathtaking natural setting.
Downloads & Media
Rooms
- TypeLevelDimensionsFlooring
- OtherMain12' 9.9" x 18' 5"Other
- Primary bedroom3rd floor14' 9.6" x 13' 6.9"Other
- OtherMain18' 9.9" x 21' 8"Other
- Dining room2nd floor13' 9" x 9' 9.9"Other
- Bathroom2nd floor6' x 7' 6"Other
- Other3rd floor10' 8" x 5' 9.6"Other
- Bathroom3rd floor8' 9" x 5'Other
- Bedroom3rd floor11' 3" x 11' 6.9"Other
- Bedroom2nd floor10' 6.9" x 13'Other
- FoyerMain13' 6" x 5' 2"Other
- Bathroom3rd floor10' 6.9" x 8' 3.9"Other
- Living room2nd floor15' 9" x 14' 11"Other
- Kitchen2nd floor8' 6" x 13' 3.9"Other
Ask Me For More Information
Location
269 Diamond Way #4, Vernon, British Columbia, V1H 0A2 Canada
Around this property
Information about the area within a 5-minute walk of this property.
Request Neighbourhood Information
Learn more about the neighbourhood and amenities around this home
Request NowPayment Calculator
- $
- %$
- %
- Principal and Interest 0
- Property Taxes 0
- Strata / Condo Fees 0
Marketed By
Sotheby’s International Realty Canada
3477 Lakeshore Road, Suite 104
Kelowna, British Columbia, V1W 3S9

