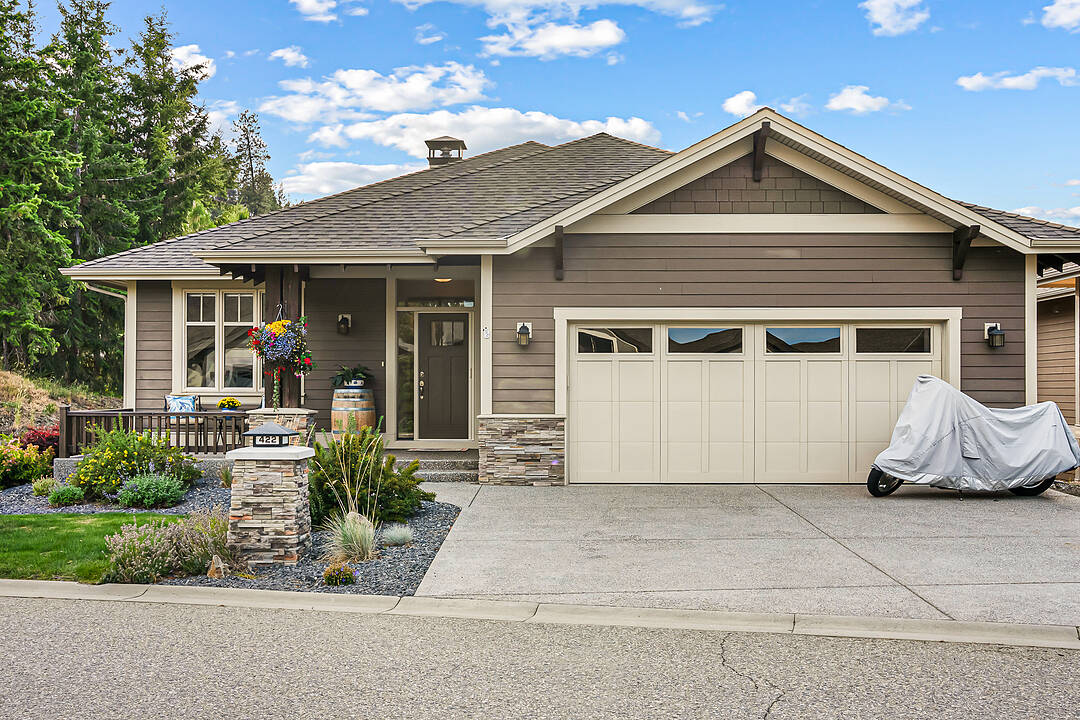Key Facts
- MLS® #: 10358214
- Property ID: SIRC2562396
- Property Type: Residential, Single Family Detached
- Style: Raised Ranch
- Living Space: 2,438 sq.ft.
- Lot Size: 0.19 ac
- Year Built: 2016
- Bedrooms: 3
- Bathrooms: 2+1
- Listed By:
- Darlene Grundy, Christina Wright
Property Description
The appeal of outdoor living spaces and living large in a compact home is all about clever design and maximizing the impact of key features. A carved, grotto-like setting serves as an extension of your living space and creates a resort-like atmosphere, perfect for taking advantage of the many sitting areas, saltwater heated pool and synthetic putting green that smoothly combine inside comfort with outdoor freedom. These spaces efficiently increase the usable square footage of the home. Tastefully appointed with a modern kitchen, dining and living room all leading to a west-facing screened-in deck featuring an outdoor tv and hot tub. The primary bedroom and ensuite with glassed walk-in shower, a den with French doors, an additional powder room, laundry/mud room complete the main floor. The fully finished walk-out level is similarly appointed with two bedrooms and one bathroom, family plus games room all perfectly integrated with the outdoors. Residents of Predator Ridge enjoy resort-style amenities, including two golf courses, restaurants, a racquet club, a network of trails, while also benefiting from the peace and tranquility of a natural setting. Homeowner Phase 2 golf membership negotiable.
Downloads & Media
Amenities
- 2 Fireplaces
- Air Conditioning
- Backyard
- Balcony
- Basement - Finished
- Central Air
- Central Vacuum
- Community Living
- Country Club
- Cycling
- Den
- Garage
- Gardens
- Golf
- Golf Community
- Granite Counter
- Hardwood Floors
- Heated Floors
- Hiking
- Jogging/Bike Path
- Laundry
- Mountain
- Open Floor Plan
- Open Porch
- Outdoor Pool
- Pantry
- Parking
- Patio
- Privacy
- Privacy Fence
- Resort
- Sprinkler System
- Stainless Steel Appliances
- Tennis
- Tennis Court(s)
- Underground Sprinkler
- Walk In Closet
- Walk Out Basement
- Wine Country
- Winery
Rooms
- TypeLevelDimensionsFlooring
- StorageLower8' 3" x 9' 3"Other
- Great RoomMain17' x 14'Other
- Dining roomMain12' 6" x 9' 11"Other
- DenMain10' x 11' 5"Other
- BedroomLower10' 9" x 11' 11"Other
- KitchenMain11' x 9' 11"Other
- BathroomMain9' 9.6" x 8' 6"Other
- BedroomLower11' 8" x 9' 11"Other
- PlayroomLower19' x 15' 2"Other
- Family roomLower17' 8" x 11' 9"Other
- Primary bedroomMain14' 8" x 11' 11"Other
Listing Agents
Ask Us For More Information
Ask Us For More Information
Location
422 Longspoon Place, Vernon, British Columbia, V1H 2K2 Canada
Around this property
Information about the area within a 5-minute walk of this property.
Request Neighbourhood Information
Learn more about the neighbourhood and amenities around this home
Request NowPayment Calculator
- $
- %$
- %
- Principal and Interest 0
- Property Taxes 0
- Strata / Condo Fees 0
Marketed By
Sotheby’s International Realty Canada
3477 Lakeshore Road, Suite 104
Kelowna, British Columbia, V1W 3S9

