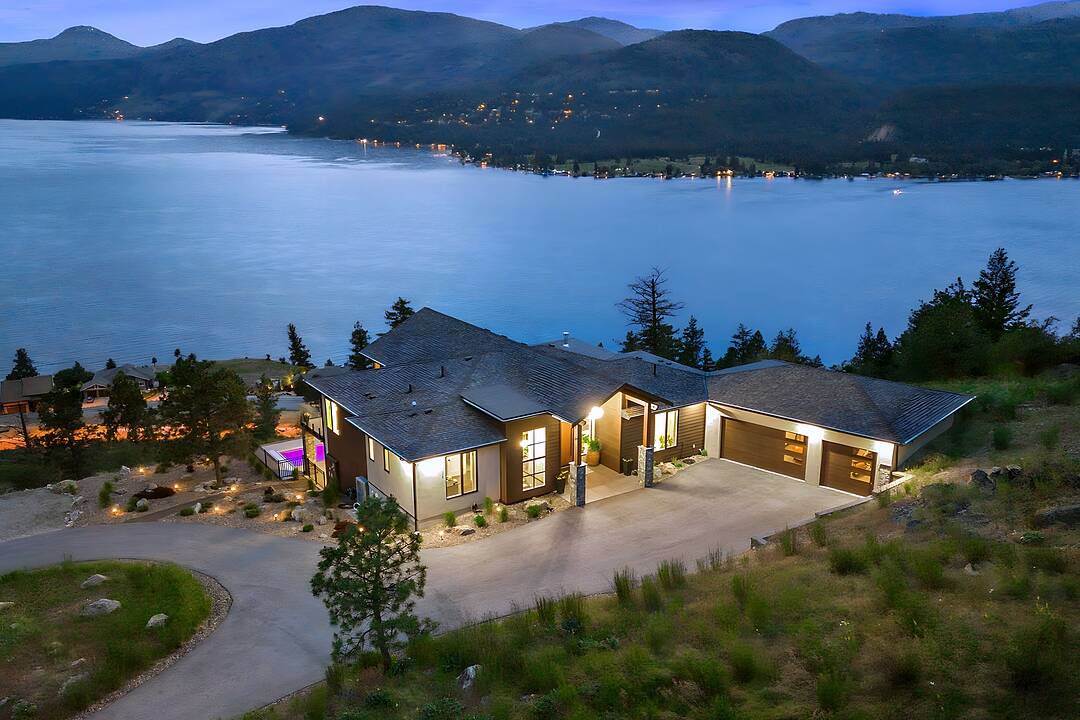Key Facts
- MLS® #: 10356040
- Property ID: SIRC2445804
- Property Type: Residential, Single Family Detached
- Style: Modern
- Living Area: 4,638 sq.ft.
- Lot Size: 2.77 ac
- Year Built: 2022
- Bedrooms: 4
- Bathrooms: 3+2
- Parking Spaces: 10
- Listed By:
- Justin O'Connor, Lynnea Matusza
Property Description
Welcome to this exquisite 2.7-acre estate nestled above Okanagan Lake in one of Vernon’s most sought-after communities. Set behind a solar-powered gate, this private, multi-family–zoned lot blends luxury, comfort, lifestyle, and versatility. Inside, the bright and airy home offers vaulted ceilings, a soaring fireplace, and floor-to-ceiling windows framing 270 degree lake views. The main floor features a gourmet kitchen with Miele appliances, a built-in espresso station, plus a prep kitchen, all flowing seamlessly to the living and dining areas. Step onto the 800 plus square foot covered terrace, boasting topless glass railings and power shades for seamless indoor-outdoor living. The main level includes a powder room, office, and a primary suite with a double shower, soaker tub, and laundry. Downstairs, the daylight walkout basement hosts two more lakeview bedrooms with ensuites, a theater with 4K Dolby Atmos, a wet bar, wine cellar, and a games room. All enjoyed with in-floor heating throughout this level. Step outside to the private oasis with a saltwater pool (deck jets, auto cover, LED lighting), Michael Phelps spa, outdoor kitchen, TV, shower, and bathroom. This low maintenance estate with city utilities offers a three-bay heated garage (polyaspartic floors), rough-ins for solar, EV charging, and an elevator. Room for a second residence, carriage house, shop, and/or pickleball court. Owners enjoy exclusive access to a private dock, beach, and sports courts. Adventure Bay living at its finest.
Downloads & Media
Amenities
- 3 Car Garage
- Acreage
- Air Conditioning
- Basement - Finished
- Boating
- Butlers Pantry
- Cathedral Ceilings
- Central Air
- Community Living
- Country
- Cycling
- Garage
- Heated Floors
- Hiking
- Jogging/Bike Path
- Lake
- Lake view
- Laundry
- Media Room/Theater
- Mountain
- Mountain View
- Ocean / Beach
- Open Porch
- Outdoor Living
- Outdoor Pool
- Parking
- Patio
- Privacy
- Scenic
- Spa/Hot Tub
- Tennis
- Terrace
- Vaulted Ceilings
- Walk Out Basement
- Walk-in Closet
- Water View
- Wet Bar
- Wine & Vineyard
- Winery
Rooms
- TypeLevelDimensionsFlooring
- Primary bedroomMain19' 6" x 14'Other
- PantryMain8' 8" x 5' 3"Other
- Media / EntertainmentLower18' 6" x 17' 9.6"Other
- DenMain6' 5" x 19' 9"Other
- Family roomLower31' 3.9" x 27' 9.9"Other
- KitchenMain15' 2" x 15' 3.9"Other
- BedroomLower14' 5" x 14'Other
- BathroomMain10' 9.6" x 15' 3"Other
- Laundry roomMain8' 8" x 8' 9"Other
- Dining roomMain15' x 9' 9.6"Other
- Living roomMain31' 9" x 27' 9"Other
- BedroomMain14' 2" x 11' 3"Other
- BedroomLower13' 5" x 16'Other
Listing Agents
Ask Us For More Information
Ask Us For More Information
Location
8836 Stonington Road, Vernon, British Columbia, V1H 2K8 Canada
Around this property
Information about the area within a 5-minute walk of this property.
Request Neighbourhood Information
Learn more about the neighbourhood and amenities around this home
Request NowPayment Calculator
- $
- %$
- %
- Principal and Interest 0
- Property Taxes 0
- Strata / Condo Fees 0
Marketed By
Sotheby’s International Realty Canada
108-1289 Ellis Street
Kelowna, British Columbia, V1Y 9X6

