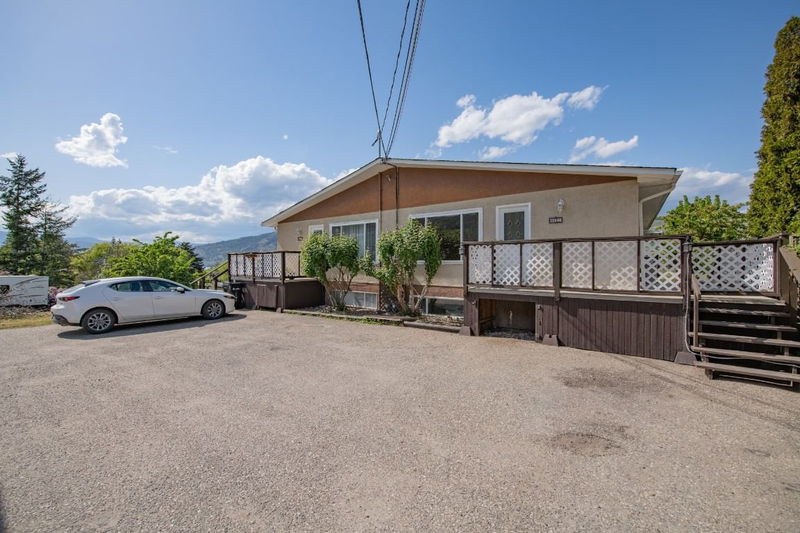Key Facts
- MLS® #: 10346440
- Property ID: SIRC2414557
- Property Type: Residential, Single Family Detached
- Living Space: 3,301 sq.ft.
- Year Built: 1971
- Bedrooms: 6
- Bathrooms: 4+1
- Listed By:
- RE/MAX Vernon
Property Description
Whether you're an investor, a first-time buyer, or looking to break into the rental market, this opportunity checks all the boxes! This unique and functional 7-bedroom, 5-bathroom income property offers incredible potential with the option to create up to 4 separate rental units, making it ideal for those seeking strong cash flow or multi-generational living. Thoughtfully laid out with the flexibility of separate entrances for each level, this home provides plenty of options for extended family, tenants, or a mix of both. Enjoy stunning mountain and lake views from the upper back deck, and appreciate the added charm of mature fruit trees, ample parking, and built-in storage throughout. Located just minutes from schools, shopping, and everyday conveniences, this is a rare chance to own a spacious, adaptable property in a desirable location. Don’t miss out your next smart investment starts here!
Rooms
- TypeLevelDimensionsFlooring
- KitchenMain15' x 10' 3"Other
- Bedroom2nd floor15' 8" x 9' 11"Other
- Living roomMain14' 6.9" x 18' 9.6"Other
- Laundry room2nd floor4' 9.9" x 20' 5"Other
- Living roomMain18' 6.9" x 14' 9.9"Other
- Primary bedroomMain13' 3" x 11' 6"Other
- BathroomMain7' 5" x 6' 3.9"Other
- BedroomMain13' 3" x 9' 9.9"Other
- Kitchen2nd floor21' 6.9" x 11' 6"Other
- Bathroom2nd floor7' 9.9" x 4' 9.9"Other
- Bedroom2nd floor13' 3" x 9' 11"Other
- Laundry room2nd floor17' 5" x 11' 6"Other
- KitchenMain10' 3.9" x 14' 9"Other
- Primary bedroomMain12' 5" x 13' 5"Other
- BathroomMain8' 9" x 10' 5"Other
- OtherMain6' 9" x 4' 9"Other
- Bedroom2nd floor9' 9.6" x 18' 9.9"Other
- Kitchen2nd floor11' 9" x 18' 9.9"Other
- Home office2nd floor9' 8" x 13' 5"Other
- Bathroom2nd floor6' 6.9" x 9' 5"Other
Listing Agents
Request More Information
Request More Information
Location
6627 Longacre Drive, Vernon, British Columbia, V1H 1H9 Canada
Around this property
Information about the area within a 5-minute walk of this property.
Request Neighbourhood Information
Learn more about the neighbourhood and amenities around this home
Request NowPayment Calculator
- $
- %$
- %
- Principal and Interest 0
- Property Taxes 0
- Strata / Condo Fees 0

