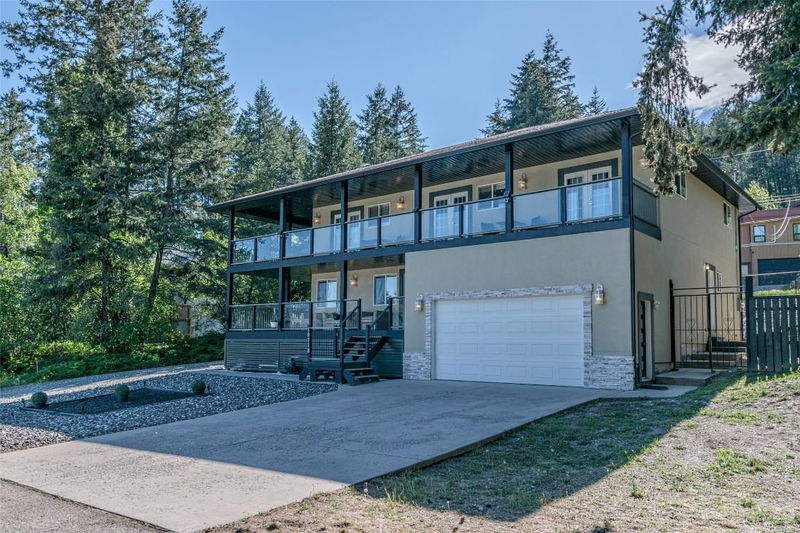Key Facts
- MLS® #: 10346868
- Property ID: SIRC2411919
- Property Type: Residential, Single Family Detached
- Living Space: 3,616 sq.ft.
- Lot Size: 0.25 ac
- Year Built: 2008
- Bedrooms: 6
- Bathrooms: 4
- Parking Spaces: 8
- Listed By:
- Royal LePage Downtown Realty
Property Description
Have you been longing to live in the Okanagan and be close to Okanagan Lake? Westshore Estates is a family friendly little community that is located approximately 25 minutes from Vernon and 35 minutes from West Kelowna. This home is a rare find with 6 bedrooms and 4 baths open concept layout with the flexibility of 3 heating sources, loads of storage both inside and outside, details that any women would love. What is so special about this home? Well, it has a bright, large 2 bedroom suite with its own separate entrance, laundry facilities. firepit in the backyard and loads of storage. The main floor is open concept living with a pellet stove, French doors leading to a large deck, low maintenance backyard complete with firepit, water feature, bar area. Cozy up to the pellet fireplace on chilly winter days. The top floor is amazing.. ladies, get ready.. 4 bedrooms all on the same level making this an ideal family home. The main bath is a 4 piece bathroom with a jetted tub. A laundry room upstairs where the bedrooms are with a sink. No carrying laundry downstairs. The primary suite is stunning with his/hers walk in closets a 5 piece ensuite complete with soaker tub. Entrance to a large covered wrap around deck, making the evenings special, The Evely campground with a boat launch approximately 2 minutes away. Residents can also enjoy Killiney Beach, The Iconic Fintry Provincial Park.
Rooms
- TypeLevelDimensionsFlooring
- Living roomMain12' 5" x 22' 3"Other
- KitchenMain20' 3.9" x 23' 9.9"Other
- OtherMain9' 2" x 8' 3"Other
- BathroomMain8' 9.9" x 5' 9.9"Other
- DenMain8' 9" x 14' 9"Other
- Primary bedroom2nd floor16' 9.6" x 14' 3"Other
- Laundry roomMain7' 3" x 14' 9"Other
- Other2nd floor18' 8" x 23' 6"Other
- Laundry room2nd floor4' 9.9" x 8' 6"Other
- Bathroom2nd floor8' 3" x 9' 11"Other
- Bedroom2nd floor12' 3" x 11' 11"Other
- Bedroom2nd floor12' 9.6" x 12'Other
- Bedroom2nd floor12' 2" x 13'Other
- Bathroom2nd floor9' 9.9" x 8' 9.9"Other
- OtherBasement12' 3" x 18' 11"Other
- StorageBasement5' 3" x 16' 5"Other
- Living roomBasement15' 2" x 11' 6.9"Other
- BedroomBasement15' 2" x 9' 5"Other
- BedroomBasement12' 9" x 9' 5"Other
- KitchenBasement15' x 14' 11"Other
- BathroomBasement8' 5" x 7' 5"Other
- StorageBasement8' 3.9" x 13' 9.9"Other
Listing Agents
Request More Information
Request More Information
Location
10718 Pinecrest Road, Vernon, British Columbia, V1H 2C1 Canada
Around this property
Information about the area within a 5-minute walk of this property.
Request Neighbourhood Information
Learn more about the neighbourhood and amenities around this home
Request NowPayment Calculator
- $
- %$
- %
- Principal and Interest 0
- Property Taxes 0
- Strata / Condo Fees 0

