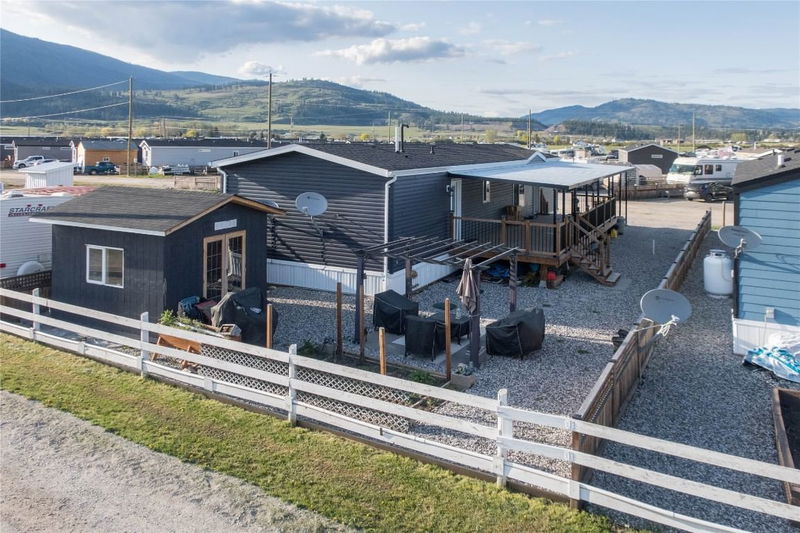Key Facts
- MLS® #: 10345170
- Property ID: SIRC2401280
- Property Type: Residential, Single Family Detached
- Living Space: 1,298 sq.ft.
- Year Built: 2021
- Bedrooms: 3
- Bathrooms: 2
- Listed By:
- Real Broker B.C. Ltd
Property Description
Lake life doesn’t have to come with a luxury price tag. This solid, well-kept 4-year-old home at Osprey Mobile Home Park offers the chance to enjoy everything the Okanagan has to offer—comfort, convenience, and easy access to the water—without breaking the bank.
Inside, a bright, open layout makes the most of every square foot. The kitchen is the heart of the home, with a large island for meal prep or gathering with friends. A generous walk-in pantry keeps things neat and accessible. A combined laundry and mudroom off the kitchen adds function and keeps life running smoothly. With three bedrooms and two full bathrooms, the space is flexible—ideal for family, a home office, or simply room to breathe.
One of the best features is how well the home is set up for outdoor living. A 12' x 40' covered deck along the side offers lots of space to relax, dine, or entertain in the fresh air. The yard is low-maintenance, so you can enjoy your surroundings instead of managing them. A 12' x 12' backyard workshop is a great bonus for hobbies, tools, or projects. The home is in a friendly, no-age-restriction park that welcomes pets with approval. It’s just 15 minutes from town, under five minutes to the golf course, and steps from Okanagan Lake—perfect for paddleboarding, swimming, boating, or simply soaking up the peace and quiet.
Whether you’re downsizing, investing, or embracing a slower pace, this is an affordable way to live the lake life.
Rooms
- TypeLevelDimensionsFlooring
- BathroomMain8' 3" x 9' 6.9"Other
- BathroomMain7' x 8' 5"Other
- Primary bedroomMain11' 9" x 12'Other
- BedroomMain10' 11" x 9' 9.9"Other
- BedroomMain8' 5" x 9'Other
- Laundry roomMain4' 6.9" x 14' 5"Other
- KitchenMain10' 8" x 14'Other
- Living roomMain18' 8" x 12'Other
- Dining roomMain10' 5" x 8' 6.9"Other
Listing Agents
Request More Information
Request More Information
Location
67 Antoine Road #111, Vernon, British Columbia, V1H 2A3 Canada
Around this property
Information about the area within a 5-minute walk of this property.
Request Neighbourhood Information
Learn more about the neighbourhood and amenities around this home
Request NowPayment Calculator
- $
- %$
- %
- Principal and Interest 0
- Property Taxes 0
- Strata / Condo Fees 0

