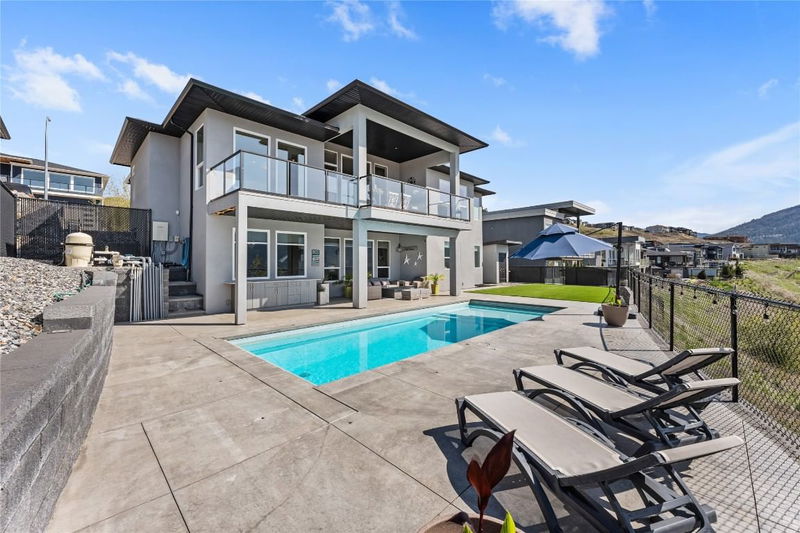Key Facts
- MLS® #: 10344772
- Property ID: SIRC2387176
- Property Type: Residential, Single Family Detached
- Living Space: 3,351 sq.ft.
- Lot Size: 0.24 ac
- Year Built: 2017
- Bedrooms: 4
- Bathrooms: 3
- Listed By:
- RE/MAX Kelowna
Property Description
Stunning modern home nestled in the prestigious Foothills of Vernon, offering sweeping valley, mountain, and lake views. The open-concept main floor showcases soaring 11-ft ceilings, expansive windows, and a spacious covered deck—ideal for entertaining or soaking in the Okanagan sunsets.
The executive kitchen is a chef’s dream, featuring quartz countertops, premium appliances, and sleek maple cabinetry. The grand primary suite offers a walk-in closet and a spa-inspired ensuite with a stand-alone soaker tub and custom tile shower.
Smartly designed with an oversized second bedroom, versatile den or third bedroom, and a well-equipped laundry room with custom bench and shelving. The walkout lower level with 10-ft ceilings adds incredible flexibility with a media room, games area, gym, bar, and additional bedroom.
Step outside to your private oasis with a fully automatic saltwater pool—complete with new liner and auto cover—for ultimate ease and safety. The Synlawn turf ensures a low-maintenance, year-round green space, while the custom shed adds convenient outdoor storage. The oversized double garage provides ample room for vehicles, toys, and tools. Bring your RV, Boat, Trailer etc.... plenty of extra parking
A contemporary masterpiece offering luxury, comfort, and functionality—just minutes from SilverStar Resort, hiking and biking trails, and all the amenities Vernon has to offer.
Rooms
- TypeLevelDimensionsFlooring
- BathroomLower9' 8" x 11' 2"Other
- BedroomLower14' 9.9" x 23'Other
- Exercise RoomLower18' 9.9" x 22' 9.6"Other
- Recreation RoomLower20' 9.9" x 29' 9.9"Other
- BathroomMain10' x 9' 8"Other
- Mud RoomMain11' 8" x 7' 5"Other
- BedroomMain12' x 11' 2"Other
- Living roomMain18' 2" x 16' 9.9"Other
- Dining roomMain12' x 11'Other
- KitchenMain15' 3" x 9' 9.9"Other
- FoyerMain12' x 8' 3.9"Other
- Primary bedroomMain16' 3.9" x 13'Other
- BathroomMain10' 6.9" x 5' 8"Other
- BedroomMain9' 8" x 9' 6"Other
Listing Agents
Request More Information
Request More Information
Location
7185 Apex Drive, Vernon, British Columbia, V1T 4E4 Canada
Around this property
Information about the area within a 5-minute walk of this property.
Request Neighbourhood Information
Learn more about the neighbourhood and amenities around this home
Request NowPayment Calculator
- $
- %$
- %
- Principal and Interest 0
- Property Taxes 0
- Strata / Condo Fees 0

