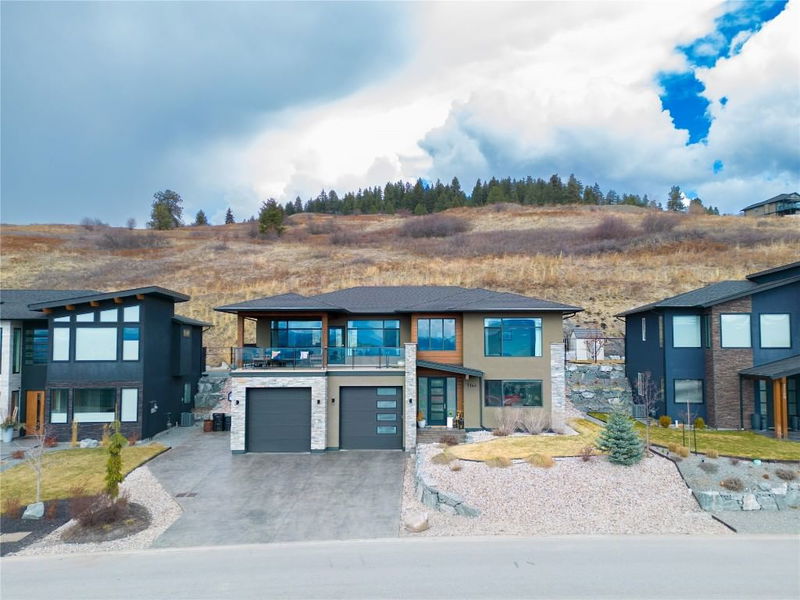Key Facts
- MLS® #: 10344204
- Property ID: SIRC2381998
- Property Type: Residential, Single Family Detached
- Living Space: 2,637 sq.ft.
- Lot Size: 0.24 ac
- Year Built: 2018
- Bedrooms: 4
- Bathrooms: 3
- Parking Spaces: 8
- Listed By:
- Stonehaus Realty (Kelowna)
Property Description
~OPEN HOUSE Sunday June 1st from 1pm to 3pm~ *Exceptional Value in the Foothills* Welcome to this immaculate, custom-built 2018 Okanagan home. With today’s rising construction costs, recreating this level of quality, space & finish would far exceed the Seller’s asking price. Set on a beautifully landscaped 0.24-acre lot, this home offers tremendous curb appeal with its grand stamped concrete driveway, pristine yard, RV/boat parking & oversized triple garage. Every detail of this home reflects care and craftsmanship, from the custom cabinetry and quartz countertops to the elegant finishing throughout. The heart of the home is an ultra-modern kitchen designed to impress, featuring a 13-foot island, walk-in pantry, built-in desk, wine fridge & gas range. The open-concept main floor flows seamlessly into the dining & living areas, leading to both a covered front deck with stunning Okanagan Lake & valley views and a private back patio complete with hot tub, irrigated garden beds & dog run. The main level includes 3 spacious bedrooms & 2 full bathrooms, including a gorgeous Primary Suite with a luxurious 5-piece ensuite & custom built-in cabinetry. Downstairs offers an additional large bedroom with walk-in closet, a full bathroom & a cozy Family Room - complete with a charming hidden playroom perfect for kids. A functional mudroom with custom built-ins connects the garage to the home for easy everyday living. Contact your Agent or the Listing Agent today to schedule a viewing.
Downloads & Media
Rooms
- TypeLevelDimensionsFlooring
- FoyerMain6' 9.9" x 12' 9.6"Other
- Bedroom2nd floor10' 6" x 9' 6"Other
- BedroomMain14' 3" x 14' 3.9"Other
- Primary bedroom2nd floor23' 3" x 14' 3.9"Other
- BathroomMain10' 3" x 5' 5"Other
- Living room2nd floor19' 3.9" x 16' 5"Other
- Bedroom2nd floor13' 9.9" x 10' 3.9"Other
- BathroomMain5' 5" x 10' 3"Other
- Bathroom2nd floor9' 5" x 10' 3.9"Other
- Family roomMain17' 8" x 17' 3"Other
- Kitchen2nd floor17' x 13' 3.9"Other
- Bedroom2nd floor13' 9.9" x 10' 3.9"Other
- Dining room2nd floor12' 9.6" x 13' 3.9"Other
Listing Agents
Request More Information
Request More Information
Location
7144 Apex Drive, Vernon, British Columbia, V1B 4E4 Canada
Around this property
Information about the area within a 5-minute walk of this property.
Request Neighbourhood Information
Learn more about the neighbourhood and amenities around this home
Request NowPayment Calculator
- $
- %$
- %
- Principal and Interest 0
- Property Taxes 0
- Strata / Condo Fees 0

