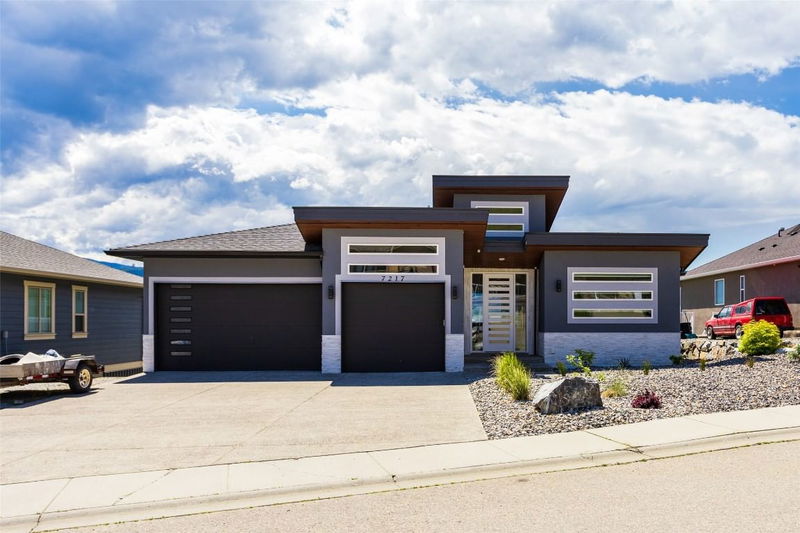Key Facts
- MLS® #: 10343889
- Property ID: SIRC2374834
- Property Type: Residential, Single Family Detached
- Living Space: 3,494 sq.ft.
- Lot Size: 0.21 ac
- Year Built: 2017
- Bedrooms: 5
- Bathrooms: 4
- Listed By:
- Oakwyn Realty Okanagan
Property Description
STUNNING LAKE VIEW! This desirable feature 5 bedroom 4 bath gives you a breathtaking view of Okanagan lake. It includes a 1bed 1bath in-law suite with a separate entrance and laundry. This home was custom built and offers many high quality finishing and features throughout the home such as Porcelain tiles, Quartz countertops, heated tiles, a fireplace for cold winters, and more. The main living area is surrounded by windows to offer a lot of natural light. The large balcony is perfect for enjoying the Okanagan sunshine! The extended double garage provides tons of space for you to store your cars and/or toys. Enjoy smores around the built in fire pit in the backyard or practice your golf game on the putting green! In addition to the in-law suite, the downstairs area includes a recreation room accompanied by a bedroom and a bathroom, with its own entrance. This is ideal for families needing extra space or for potential Air BnB use!!! It is within walking distance to the beach and just minutes away from The Rise Golf Course! Measurements are taken from I-GUIDE, if important please verify.
Downloads & Media
Rooms
- TypeLevelDimensionsFlooring
- BedroomLower10' 9.9" x 12' 6"Other
- BathroomLower4' 9.9" x 8' 11"Other
- DenLower8' 9.9" x 10' 2"Other
- OtherMain7' 2" x 10' 9.9"Other
- BathroomMain11' 9.9" x 10' 9.9"Other
- Primary bedroomMain14' 8" x 12' 9.6"Other
- BedroomMain10' 3.9" x 10' 11"Other
- BathroomMain8' 3" x 4' 11"Other
- Living roomMain19' 3" x 17' 3.9"Other
- Dining roomMain8' 6" x 11' 9.6"Other
- KitchenMain13' 9.6" x 18' 9.9"Other
- BedroomMain9' 9" x 11' 9.9"Other
- Home officeMain8' 3" x 11' 9.9"Other
- FoyerMain9' 9.6" x 7' 11"Other
- Dining roomLower10' 3.9" x 18'Other
- KitchenLower7' 9.6" x 16' 11"Other
- UtilityLower13' 9.9" x 8' 9.9"Other
- Recreation RoomLower23' 11" x 14' 3"Other
- BedroomLower13' 11" x 10' 6"Other
- BathroomLower4' 11" x 11' 6"Other
- Bonus RoomLower12' x 18' 9.9"Other
Listing Agents
Request More Information
Request More Information
Location
7217 Lakeridge Place, Vernon, British Columbia, V1H 1Y3 Canada
Around this property
Information about the area within a 5-minute walk of this property.
Request Neighbourhood Information
Learn more about the neighbourhood and amenities around this home
Request NowPayment Calculator
- $
- %$
- %
- Principal and Interest 0
- Property Taxes 0
- Strata / Condo Fees 0

