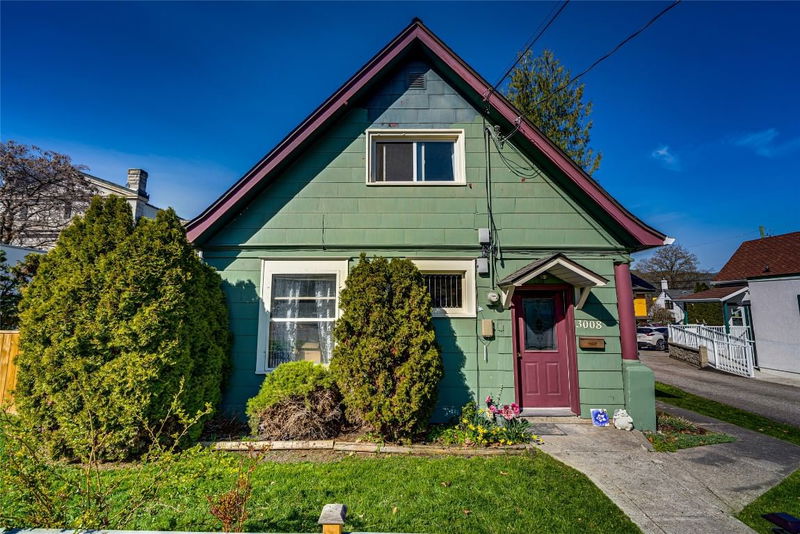Key Facts
- MLS® #: 10343822
- Property ID: SIRC2374818
- Property Type: Residential, Single Family Detached
- Living Space: 1,796 sq.ft.
- Lot Size: 5,000 sq.ft.
- Year Built: 1910
- Bedrooms: 5
- Bathrooms: 3
- Parking Spaces: 4
- Listed By:
- Royal LePage Downtown Realty
Property Description
Opportunity abounds for the savvy investor in the well located, low maintenance investment property. New multi use zoning allows for abundant mixed use including residential density. Home is made up of two suites. Main floor front is a 2 two bedroom 1 bath unit occupied by a good long term tenant who would like to stay. Larger 3 bdrm suite is accessed from the main floor at the back with the living room, kitchen and a full bath located on the main. Upstairs are the 3 bedrooms and a second full bath. This home has been very well maintained by the current owners with lots of updating including a new roof, hot water tank and furnace all done in the last three years. Other updates include bathroom renovations, a new main sewer line from the road and newer windows upstairs. Laundry is shared an accessed from the outside. The parking is amazing with 4 large spots at back of home plus street parking out front. Side and back lane access is a bonus. Great location in lower East Hill, kitty corner from back of Vernon Court House and an easy walk to downtown!
Rooms
- TypeLevelDimensionsFlooring
- KitchenMain9' 9" x 10' 2"Other
- Living roomMain11' 3.9" x 13' 6.9"Other
- Primary bedroom2nd floor11' 9.6" x 12' 9"Other
- Bedroom2nd floor9' 8" x 11' 9"Other
- BathroomMain4' 6" x 9' 9"Other
- Living roomMain14' 9.9" x 14' 11"Other
- BathroomMain3' 11" x 7' 2"Other
- Primary bedroom2nd floor11' 11" x 10' 6"Other
- BedroomMain10' 5" x 10' 6"Other
- Bathroom2nd floor5' 9" x 8' 6.9"Other
- Bedroom2nd floor13' 8" x 9' 8"Other
Listing Agents
Request More Information
Request More Information
Location
3008 26 Street, Vernon, British Columbia, V1T 4V1 Canada
Around this property
Information about the area within a 5-minute walk of this property.
Request Neighbourhood Information
Learn more about the neighbourhood and amenities around this home
Request NowPayment Calculator
- $
- %$
- %
- Principal and Interest 0
- Property Taxes 0
- Strata / Condo Fees 0

