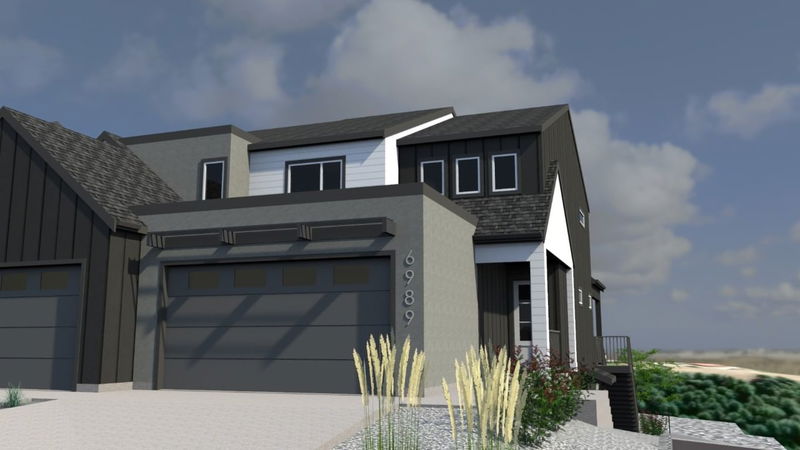Key Facts
- MLS® #: 10343100
- Property ID: SIRC2366078
- Property Type: Residential, Single Family Detached
- Living Space: 5,033 sq.ft.
- Lot Size: 0.18 ac
- Year Built: 2025
- Bedrooms: 8
- Bathrooms: 5+2
- Parking Spaces: 8
- Listed By:
- RE/MAX Vernon
Property Description
Exceptional Investment Opportunity!!!! This Brand New Full Duplex with 2 Legal suites is Located in the Foothills Newest subdivision at Manning place. Each side has 3 Bedrms on the upper level, Kitchen, Living, Dining on the main level and walk-out basement with 2 bedroom or 1 bedrm + Den suite, making this a 8/10 bedrm Revenue Propert!!. The open floor plans with electric fireplace, kitchen island & dining off covered sundeck offers the ideal ambiance for entertaining. Upstairs you'll find all 3 bedrms each side. Primary has 4 piece ensuite with heated floor, double vanity & shower, as well as a large walk-in closet. The walk-out basement has 2 bedrooms or 1 bdrm + Den, covered patio and fully self-contained. 2 double garages, fully fenced, landscaped & retaining included. Projected income of $11,000/month ($3500 for main units X 2, $2000 for suites X 2) give this a CAP rate of just over 7%!!! The rural feel ease of living and convenience to town, schools and the ski hill will appeal to excellent tenants and Owners alike. investment & the ease of owning New Construction with Home Warranty for piece of mind!!! GST is applicable.
Rooms
- TypeLevelDimensionsFlooring
- KitchenMain9' 11" x 12'Other
- OtherMain12' x 14' 9.6"Other
- Bathroom2nd floor8' 5" x 10' 9.6"Other
- Other2nd floor5' 9.6" x 10' 9.6"Other
- Primary bedroomLower9' 5" x 10' 8"Other
- Bathroom2nd floor4' 11" x 10' 9.6"Other
- FoyerMain5' 8" x 13' 9"Other
- OtherLower12' x 14' 9.6"Other
- OtherLower12' x 14' 9.6"Other
- KitchenLower10' 3.9" x 15' 3"Other
- Bathroom2nd floor8' 5" x 10' 9.6"Other
- OtherMain18' 11" x 22' 6"Other
- Dining roomMain9' 11" x 12' 6.9"Other
- OtherMain5' 8" x 6' 11"Other
- KitchenMain9' 11" x 12'Other
- FoyerMain5' 8" x 13' 9"Other
- KitchenLower10' 3.9" x 15' 3"Other
- Primary bedroom2nd floor13' x 15' 9.6"Other
- OtherMain5' 8" x 6' 11"Other
- Laundry room2nd floor4' 9.9" x 7' 6.9"Other
- Primary bedroom2nd floor13' x 15' 9.6"Other
- Living roomMain13' 6" x 15' 9.6"Other
- BathroomLower4' 11" x 10' 3.9"Other
- Bedroom2nd floor10' 9" x 11' 5"Other
- Living roomLower10' 11" x 13' 2"Other
- Living roomMain13' 6" x 15' 9.6"Other
- Bathroom2nd floor4' 11" x 10' 9.6"Other
- Bedroom2nd floor10' 9" x 11' 5"Other
- Laundry room2nd floor4' 9.9" x 7' 6.9"Other
- OtherLower4' 2" x 6' 3.9"Other
- BedroomLower8' 11" x 9' 11"Other
- OtherLower6' 3" x 6' 6.9"Other
- Other2nd floor5' 9.6" x 10' 9.6"Other
- Bedroom2nd floor10' 2" x 11' 8"Other
- OtherMain18' 11" x 22' 6"Other
- Dining roomMain9' 11" x 12' 6.9"Other
- OtherMain5' x 5' 6.9"Other
- OtherMain12' x 14' 9.6"Other
- OtherMain5' x 5' 6.9"Other
- Bedroom2nd floor10' 2" x 11' 8"Other
Listing Agents
Request More Information
Request More Information
Location
6989/6997 Manning Place, Vernon, British Columbia, V1B 0B6 Canada
Around this property
Information about the area within a 5-minute walk of this property.
Request Neighbourhood Information
Learn more about the neighbourhood and amenities around this home
Request NowPayment Calculator
- $
- %$
- %
- Principal and Interest 0
- Property Taxes 0
- Strata / Condo Fees 0

