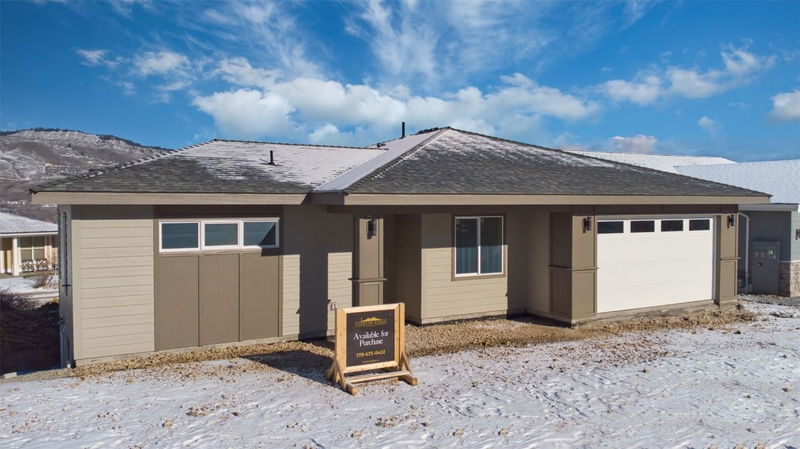Key Facts
- MLS® #: 10341772
- Property ID: SIRC2352246
- Property Type: Residential, Condo
- Living Space: 2,271 sq.ft.
- Lot Size: 8,744 sq.ft.
- Year Built: 2025
- Bedrooms: 3
- Bathrooms: 3
- Parking Spaces: 4
- Listed By:
- Summerland Realty Ltd.
Property Description
Modern Design Meets Practical Elegance in This 2,271 Sq. Ft. Dream Home
Step into a home that blends contemporary style with everyday functionality. With 9' ceilings throughout, this thoughtfully designed 3-bedroom, 2.5-bath layout includes a spacious 2-car garage and over 2,200 sq. ft. of beautifully finished living space.
The main floor features an oversized kitchen with abundant cabinetry and a walk-in pantry – perfect for keeping everything organized and within reach. A versatile den offers the flexibility to create a home office, guest room, or creative studio.
Downstairs, the fully finished lower level includes a large rec room, two additional bedrooms, and generous storage space – plus a unique bunker ideal for a media room, personal gym, or hobby space. Move-in ready with New Home Warranty included. Price excludes GST. No Property Transfer Tax applies. Open House: Saturday & Sunday, 11am–1pm. Come see this exceptional home in person – you won’t want to miss it!
Rooms
- TypeLevelDimensionsFlooring
- Great RoomMain18' 9.9" x 15'Other
- BedroomLower10' 5" x 12'Other
- OtherMain5' 6" x 4' 6"Other
- Primary bedroomMain14' 2" x 12'Other
- Dining roomMain12' 3.9" x 12' 11"Other
- KitchenMain8' 11" x 13' 3"Other
- DenMain12' 3.9" x 10'Other
- BedroomBasement10' 9.6" x 12'Other
- Recreation RoomLower15' 5" x 19' 9.6"Other
Listing Agents
Request More Information
Request More Information
Location
7760 Okanagan Landing Road #98, Vernon, British Columbia, V1H 1Z4 Canada
Around this property
Information about the area within a 5-minute walk of this property.
- 26.79% 65 to 79 年份
- 22.81% 50 to 64 年份
- 14.92% 20 to 34 年份
- 14.45% 35 to 49 年份
- 4.94% 80 and over
- 4.4% 5 to 9
- 4.3% 10 to 14
- 3.7% 15 to 19
- 3.68% 0 to 4
- Households in the area are:
- 72.07% Single family
- 21.67% Single person
- 3.39% Multi person
- 2.87% Multi family
- 114 988 $ Average household income
- 50 556 $ Average individual income
- People in the area speak:
- 89.41% English
- 3.78% German
- 1.77% Russian
- 1.3% French
- 0.69% English and non-official language(s)
- 0.67% English and French
- 0.61% Dutch
- 0.59% Vietnamese
- 0.59% Tagalog (Pilipino, Filipino)
- 0.59% Polish
- Housing in the area comprises of:
- 76.68% Single detached
- 9.93% Semi detached
- 5.71% Duplex
- 5.21% Row houses
- 2.47% Apartment 1-4 floors
- 0% Apartment 5 or more floors
- Others commute by:
- 0.21% Other
- 0% Public transit
- 0% Foot
- 0% Bicycle
- 28.51% College certificate
- 26.79% High school
- 16.25% Did not graduate high school
- 12.76% Trade certificate
- 11.62% Bachelor degree
- 3.88% Post graduate degree
- 0.18% University certificate
- The average are quality index for the area is 1
- The area receives 160.88 mm of precipitation annually.
- The area experiences 7.39 extremely hot days (32.95°C) per year.
Request Neighbourhood Information
Learn more about the neighbourhood and amenities around this home
Request NowPayment Calculator
- $
- %$
- %
- Principal and Interest $5,200 /mo
- Property Taxes n/a
- Strata / Condo Fees n/a

