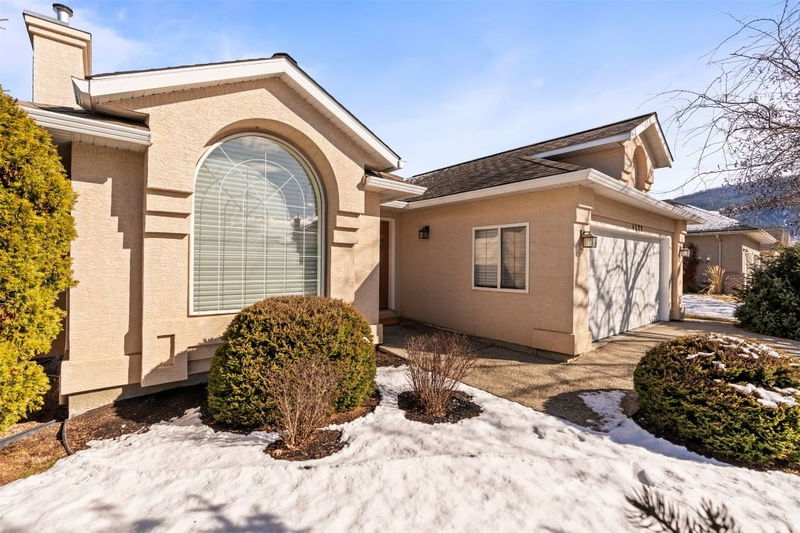Key Facts
- MLS® #: 10339199
- Property ID: SIRC2329220
- Property Type: Residential, Single Family Detached
- Living Space: 2,515 sq.ft.
- Lot Size: 7,316 sq.ft.
- Year Built: 1993
- Bedrooms: 4
- Bathrooms: 3
- Parking Spaces: 4
- Listed By:
- O'Keefe 3 Percent Realty Inc.
Property Description
First time on market since built, this 4-bed, 3-bath rancher w/ walk-out basement is ready for its next chapter. Perched atop East Hill on a quiet no-thru road , this well-maintained home offers a bright & inviting layout w/ beautiful mountain & treetop views. Kitchen is a welcoming space, featuring a charming bay window & breakfast nook, while the dining room sits conveniently on the opposite side. Spacious living room is bathed in natural light, w/ sliding doors to the deck—perfect for taking in the breathtaking sunsets. A separate family room at the front of the home offers a cozy retreat w/ a fireplace & large picture window. Primary bedroom is generously sized w/ direct deck access & a private ensuite, complete w/ a skylight that fills the space w/ light. 2nd bedroom on main floor offers a walk-in closet & easy access to a full bath. Main-floor laundry, conveniently located off the mudroom, adds to the home’s practicality. Downstairs, the walk-out basement extends the living space w/ 2 more bedrooms, spacious family room, workshop/storage area, & the covered patio & private backyard. Unique architectural details like rounded corners, arched doorways, high ceilings, & silhouette blinds over the big front window enhance the home’s charm. Easy to suite for mortgage helper. The backyard is bordered by trees that create a natural fence. Double garage, great neighbors, Dog Park & BX trail just a short walk away, this is a rare opportunity to own a stunning family home in a sought-after location.
Rooms
- TypeLevelDimensionsFlooring
- Primary bedroomMain12' 11" x 13' 9"Other
- BathroomMain5' 9.6" x 9' 8"Other
- BedroomMain10' x 11' 9"Other
- OtherMain5' 11" x 5' 6.9"Other
- BathroomMain8' 11" x 5' 6.9"Other
- Laundry roomMain5' 3" x 3' 8"Other
- OtherMain17' 5" x 20' 9"Other
- Living roomMain14' 3" x 13' 5"Other
- KitchenMain10' 6.9" x 9' 9.9"Other
- Dining roomMain11' 9.6" x 8' 3"Other
- Family roomMain15' 9" x 12' 2"Other
- StorageBasement12' 11" x 8' 9"Other
- Family roomBasement29' 5" x 16' 3.9"Other
- BathroomBasement10' 8" x 7' 9.9"Other
- BedroomBasement12' 9" x 9' 6"Other
- WorkshopBasement11' 9.9" x 11' 2"Other
- BedroomBasement8' x 12'Other
Listing Agents
Request More Information
Request More Information
Location
4572 Cascade Drive, Vernon, British Columbia, V1T 9K3 Canada
Around this property
Information about the area within a 5-minute walk of this property.
- 20.62% 35 à 49 ans
- 18.92% 50 à 64 ans
- 17.01% 65 à 79 ans
- 12.86% 20 à 34 ans
- 7.32% 15 à 19 ans
- 7.14% 10 à 14 ans
- 6.16% 5 à 9 ans
- 5.73% 0 à 4 ans ans
- 4.25% 80 ans et plus
- Les résidences dans le quartier sont:
- 75.21% Ménages unifamiliaux
- 19.12% Ménages d'une seule personne
- 4.61% Ménages de deux personnes ou plus
- 1.06% Ménages multifamiliaux
- 122 688 $ Revenu moyen des ménages
- 49 748 $ Revenu personnel moyen
- Les gens de ce quartier parlent :
- 92.04% Anglais
- 2.37% Allemand
- 2.31% Pendjabi
- 1.19% Néerlandais
- 0.56% Anglais et langue(s) non officielle(s)
- 0.48% Albanais
- 0.32% Portugais
- 0.24% Croate
- 0.24% Iranian Persian
- 0.24% Mandarin
- Le logement dans le quartier comprend :
- 86.75% Maison individuelle non attenante
- 12.47% Duplex
- 0.7% Maison jumelée
- 0.08% Appartement, moins de 5 étages
- 0% Maison en rangée
- 0% Appartement, 5 étages ou plus
- D’autres font la navette en :
- 8.33% Marche
- 6.32% Autre
- 0% Transport en commun
- 0% Vélo
- 33.33% Certificat ou diplôme d'un collège ou cégep
- 26.22% Diplôme d'études secondaires
- 14.52% Baccalauréat
- 13.15% Aucun diplôme d'études secondaires
- 6.29% Certificat ou diplôme d'apprenti ou d'une école de métiers
- 4.36% Certificat ou diplôme universitaire supérieur au baccalauréat
- 2.13% Certificat ou diplôme universitaire inférieur au baccalauréat
- L’indice de la qualité de l’air moyen dans la région est 1
- La région reçoit 182.46 mm de précipitations par année.
- La région connaît 7.4 jours de chaleur extrême (32.09 °C) par année.
Request Neighbourhood Information
Learn more about the neighbourhood and amenities around this home
Request NowPayment Calculator
- $
- %$
- %
- Principal and Interest $4,101 /mo
- Property Taxes n/a
- Strata / Condo Fees n/a

