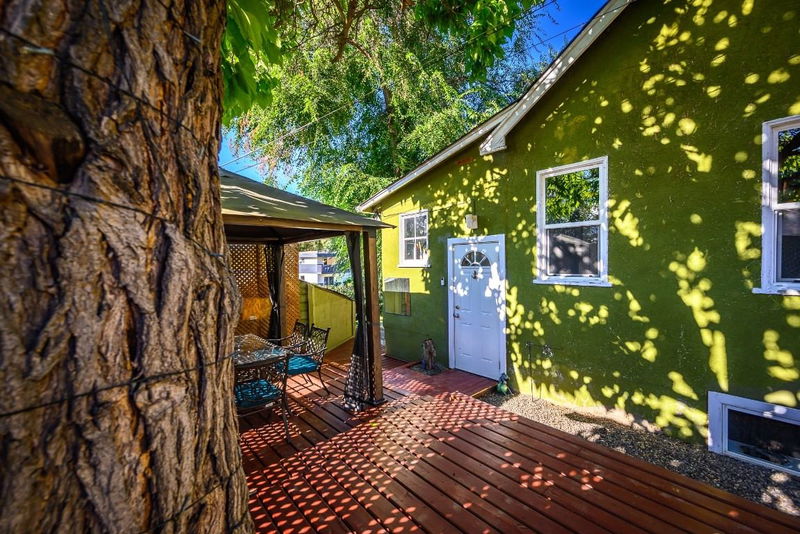Key Facts
- MLS® #: 10337654
- Property ID: SIRC2311128
- Property Type: Residential, Single Family Detached
- Living Space: 2,702 sq.ft.
- Lot Size: 0.15 ac
- Year Built: 1946
- Bedrooms: 6
- Bathrooms: 3
- Parking Spaces: 3
- Listed By:
- Coldwell Banker Executives Realty
Property Description
Best value in town
Charming well maintained older home with 6 bedrooms! Great value! So many ways to get the highest and best use out of this home!
This is truly the home with the pot of gold at the end of the rainbow! 2 bedroom mortgage helper in the basement with separate entrance. Two separate fenced yards (east / west exposure) with 2 pear trees in the front yard. Enter into the main home via a super large and practical mud room and then into the warm and bright large kitchen and dining room. Notice the elegant high ceilings and large updated windows. Relax in the spacious living room and enjoy the 2 large bedrooms and bathroom all on the main floor. 2 more bedrooms and a bathroom are upstairs. A separate single garage currently used for storage and parking for 2 vehicles with plenty of street parking available. Fulton High School and Ellison Elementary just minutes away.
Well cared for home. New roof in 2022. AC and Furnace 2014. HWT 2022. Some new fencing. New washing machine and dishwasher. MUS zoning for long range options!
Rooms
- TypeLevelDimensionsFlooring
- BathroomBasement6' 8" x 7' 11"Other
- Dining roomMain10' 11" x 15' 5"Other
- BedroomMain11' 3.9" x 11' 2"Other
- BedroomBasement10' 8" x 11' 11"Other
- UtilityBasement10' 3.9" x 10'Other
- BedroomBasement10' 5" x 13' 8"Other
- UtilityBasement10' 3.9" x 10' 9.6"Other
- Bedroom2nd floor11' 11" x 10' 11"Other
- Primary bedroomMain12' 9.9" x 12' 5"Other
- Bathroom2nd floor11' 2" x 7' 2"Other
- Bedroom2nd floor11' 11" x 11' 11"Other
- Recreation RoomBasement13' 11" x 21' 3.9"Other
- Living roomMain13' 3.9" x 17' 9"Other
- Laundry roomMain8' 5" x 19' 8"Other
- BathroomMain9' 9.6" x 7' 9.9"Other
- KitchenBasement6' 8" x 11' 9.6"Other
- KitchenMain11' 3.9" x 10' 3"Other
Listing Agents
Request More Information
Request More Information
Location
1705 45 Street, Vernon, British Columbia, V1T 7P9 Canada
Around this property
Information about the area within a 5-minute walk of this property.
- 20.08% 35 à 49 ans
- 19.88% 50 à 64 ans
- 19.2% 20 à 34 ans
- 13.83% 65 à 79 ans
- 5.89% 5 à 9 ans
- 5.79% 10 à 14 ans
- 5.74% 15 à 19 ans
- 4.99% 80 ans et plus
- 4.61% 0 à 4 ans
- Les résidences dans le quartier sont:
- 59.45% Ménages unifamiliaux
- 33.59% Ménages d'une seule personne
- 6.89% Ménages de deux personnes ou plus
- 0.07% Ménages multifamiliaux
- 88 200 $ Revenu moyen des ménages
- 42 143 $ Revenu personnel moyen
- Les gens de ce quartier parlent :
- 92.72% Anglais
- 1.82% Allemand
- 1.56% Français
- 1.28% Anglais et langue(s) non officielle(s)
- 1% Tagalog (pilipino)
- 0.64% Pendjabi
- 0.3% Espagnol
- 0.25% Cebuano
- 0.22% Slovaque
- 0.22% Ukrainien
- Le logement dans le quartier comprend :
- 47.11% Maison individuelle non attenante
- 19.9% Maison en rangée
- 14.59% Maison jumelée
- 10.21% Appartement, moins de 5 étages
- 5.82% Duplex
- 2.37% Appartement, 5 étages ou plus
- D’autres font la navette en :
- 4.32% Autre
- 2.58% Marche
- 2.08% Transport en commun
- 1.35% Vélo
- 39.74% Diplôme d'études secondaires
- 21.35% Certificat ou diplôme d'un collège ou cégep
- 18.92% Aucun diplôme d'études secondaires
- 12.15% Certificat ou diplôme d'apprenti ou d'une école de métiers
- 6.63% Baccalauréat
- 1.1% Certificat ou diplôme universitaire supérieur au baccalauréat
- 0.1% Certificat ou diplôme universitaire inférieur au baccalauréat
- L’indice de la qualité de l’air moyen dans la région est 1
- La région reçoit 166.24 mm de précipitations par année.
- La région connaît 7.4 jours de chaleur extrême (33.08 °C) par année.
Request Neighbourhood Information
Learn more about the neighbourhood and amenities around this home
Request NowPayment Calculator
- $
- %$
- %
- Principal and Interest $3,315 /mo
- Property Taxes n/a
- Strata / Condo Fees n/a

