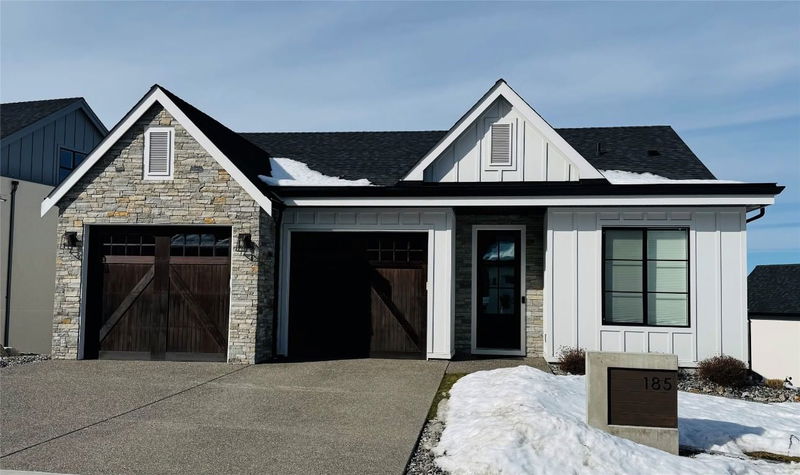Key Facts
- MLS® #: 10336112
- Property ID: SIRC2295608
- Property Type: Residential, Single Family Detached
- Living Space: 3,065 sq.ft.
- Lot Size: 0.18 ac
- Year Built: 2021
- Bedrooms: 4
- Bathrooms: 3
- Parking Spaces: 4
- Listed By:
- Stilhavn Real Estate Services
Property Description
Welcome to Predator Ridge, where luxury, nature, and an active lifestyle come together in this beautifully designed 4-bedroom + den, 3-bathroom home. Built in 2020–2021, this modern retreat features high-end finishes, an open-concept layout, and breathtaking views, all set within one of Canada’s premier resort communities.
Backing onto green space, this stunning home offers privacy and picturesque views. The main level boasts a bright, open living area with expansive windows and elegant finishes, a serene primary suite, a second bedroom, a full bath plus large covered deck. The fully finished lower level includes two additional bedrooms, a flex space, a full bath, and a spacious recreation room, perfect for family gatherings. The oversized garage provides ample space for vehicles, a golf cart, and outdoor gear.
Predator Ridge offers an unparalleled lifestyle, with hiking and biking trails, an outdoor yoga platform, and a clubhouse with a pool, steam room, fitness centre, plus the indoor tennis and pickle ball courtst to enjoy in the colder months. Golf enthusiasts will love the two championship courses, fine dining, and state-of-the-art practice facility. Just minutes away, Kalamalka Lake invites you to its stunning turquoise waters, while Sparkling Hill Resort offers a world-class spa experience.
This is your chance to embrace resort-style living in the heart of the Okanagan. Schedule your private viewing today! EXEMPT FROM SPEC TAX
Rooms
- TypeLevelDimensionsFlooring
- BathroomMain5' 6" x 10'Other
- BedroomMain10' 6" x 10'Other
- Laundry roomMain6' 8" x 12' 3"Other
- DenLower11' 9.6" x 10'Other
- UtilityLower5' 11" x 12'Other
- OtherMain24' 9" x 22'Other
- BedroomLower11' 11" x 11'Other
- Primary bedroomMain23' 5" x 12' 6.9"Other
- Great RoomMain18' x 17' 6.9"Other
- Recreation RoomLower21' 6.9" x 15' 8"Other
- Dining roomMain11' 3" x 10' 5"Other
- BedroomLower14' 8" x 12' 6"Other
- KitchenMain9' 5" x 17' 6.9"Other
- StorageLower21' 6.9" x 15' 8"Other
- OtherMain8' 5" x 6' 9.6"Other
- BathroomMain7' 8" x 11' 6.9"Other
- BathroomLower5' 6" x 11' 9.9"Other
Listing Agents
Request More Information
Request More Information
Location
185 Diamond Way, Vernon, British Columbia, V1H 0A2 Canada
Around this property
Information about the area within a 5-minute walk of this property.
Request Neighbourhood Information
Learn more about the neighbourhood and amenities around this home
Request NowPayment Calculator
- $
- %$
- %
- Principal and Interest $8,447 /mo
- Property Taxes n/a
- Strata / Condo Fees n/a

