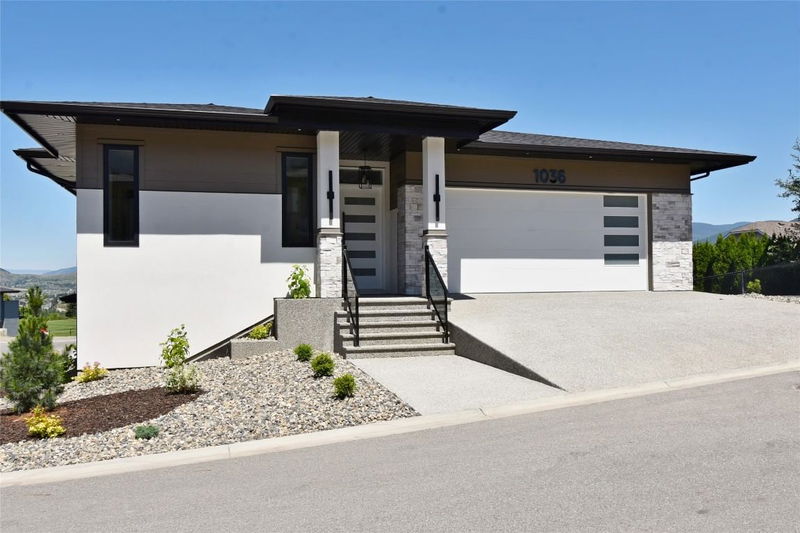Key Facts
- MLS® #: 10336340
- Property ID: SIRC2294089
- Property Type: Residential, Condo
- Living Space: 3,048 sq.ft.
- Lot Size: 0.19 ac
- Year Built: 2023
- Bedrooms: 6
- Bathrooms: 2+1
- Parking Spaces: 4
- Listed By:
- Real Broker B.C. Ltd
Property Description
Brand NEW BUILD situated in the new, sought-after, SunScapes family neighbourhood on Middleton Mountain! No details missed in building this 3000+ sq ft exquisite, luxury home. This stunning 6-bed, 3.5 bath single-family residence greets you to an inviting open-concept living area, perfect for entertaining guests or enjoying quality time with family. The home boasts elegance, comfort, & thoughtful design at every turn. The expansive kitchen offers stunning marble counters, high-end SS appliances, sleek wall-mounted oven & microwave, wine fridge, a large island with breakfast bar & a w/i butler pantry. The spacious primary bedroom is found on the main level & is a true sanctuary; it boasts a large 5pc en-suite with double vanities, a custom tiled w/i shower, a stand alone bathtub & a generous size w/i closet. The lower level offers 3 beds, 4pc bath, office/den space & a wet bar area. The lower level also boasts a 2 bed, 1 bath legal suite with it’s own laundry, a separate power meter & a separate entrance. The spacious double garage provides ample storage. This prime location on Middleton Mountain is only minutes away from shopping, restaurants, schools, Vernon Golf & Country Club, biking & walking trails, Kal Beach, Sawicki Park & the popular Rail Trail. This residence is move-in ready, allowing you to envision your new life in this sought-after community without delay. Monthly Home Owners Society Fee of $208.13. NEW build by local Home Warranty Builder, GST is Applicable.
Rooms
- TypeLevelDimensionsFlooring
- Primary bedroomMain13' 9" x 13' 9.9"Other
- OtherBasement7' 6" x 8' 6"Other
- OtherMain7' 5" x 16' 8"Other
- PantryMain3' 8" x 8' 9.6"Other
- BathroomMain8' 9" x 16' 9.9"Other
- OtherMain4' 9.6" x 5' 9.9"Other
- Living roomMain14' x 17' 11"Other
- Laundry roomMain5' 9.6" x 10' 9"Other
- BedroomBasement10' 6.9" x 13' 3"Other
- FoyerMain6' x 17' 6.9"Other
- OtherMain5' 9.9" x 10' 2"Other
- KitchenMain11' 9.9" x 12' 3"Other
- Dining roomMain10' 9.6" x 15' 9.6"Other
- BedroomBasement11' 2" x 22' 11"Other
- BedroomBasement9' 9.9" x 12' 6"Other
- KitchenBasement10' 3.9" x 19' 9.6"Other
- FoyerBasement3' 9.9" x 4' 3"Other
- Living roomBasement12' x 15' 3"Other
- BedroomBasement9' 9.9" x 12' 6"Other
- OtherMain21' 6" x 22' 9.9"Other
- OtherBasement10' 5" x 18' 9.9"Other
- OtherBasement8' 6" x 11' 11"Other
- Primary bedroomBasement10' 8" x 13' 11"Other
- OtherBasement3' 11" x 4' 9.9"Other
- BathroomBasement4' 9.9" x 9' 5"Other
- OtherBasement3' 8" x 3' 8"Other
Listing Agents
Request More Information
Request More Information
Location
1036 Mt Burnham Road, Vernon, British Columbia, V1B 0B2 Canada
Around this property
Information about the area within a 5-minute walk of this property.
- 21.96% 65 to 79 years
- 19.28% 50 to 64 years
- 17.93% 35 to 49 years
- 12.14% 20 to 34 years
- 7.26% 80 and over
- 6.48% 15 to 19
- 6.2% 10 to 14
- 4.89% 5 to 9
- 3.87% 0 to 4
- Households in the area are:
- 72.74% Single family
- 22.8% Single person
- 2.49% Multi person
- 1.97% Multi family
- $129,520 Average household income
- $57,902 Average individual income
- People in the area speak:
- 90.47% English
- 2.39% Punjabi (Panjabi)
- 1.7% German
- 1.69% French
- 1.1% Russian
- 0.75% English and non-official language(s)
- 0.54% Dutch
- 0.48% Tagalog (Pilipino, Filipino)
- 0.44% Spanish
- 0.44% Mandarin
- Housing in the area comprises of:
- 70.09% Single detached
- 12.33% Row houses
- 7.41% Apartment 1-4 floors
- 7.37% Duplex
- 2.8% Semi detached
- 0% Apartment 5 or more floors
- Others commute by:
- 7.06% Other
- 3.38% Foot
- 0.76% Bicycle
- 0.51% Public transit
- 33.5% High school
- 22.32% College certificate
- 16.74% Bachelor degree
- 10.56% Did not graduate high school
- 9.87% Trade certificate
- 5.47% Post graduate degree
- 1.54% University certificate
- The average air quality index for the area is 1
- The area receives 169.57 mm of precipitation annually.
- The area experiences 7.39 extremely hot days (32.67°C) per year.
Request Neighbourhood Information
Learn more about the neighbourhood and amenities around this home
Request NowPayment Calculator
- $
- %$
- %
- Principal and Interest $5,854 /mo
- Property Taxes n/a
- Strata / Condo Fees n/a

