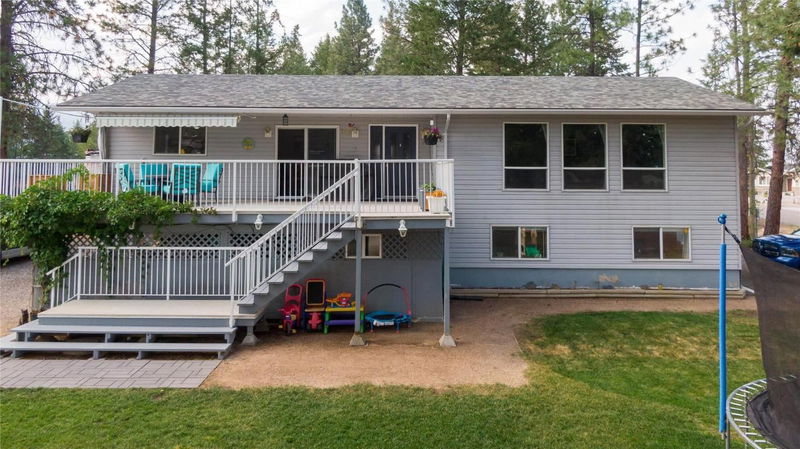Key Facts
- MLS® #: 10335433
- Property ID: SIRC2280086
- Property Type: Residential, Single Family Detached
- Living Space: 2,751 sq.ft.
- Lot Size: 0.25 ac
- Year Built: 1994
- Bedrooms: 5
- Bathrooms: 2+1
- Parking Spaces: 8
- Listed By:
- O'Keefe 3 Percent Realty Inc.
Property Description
Perched atop the sought-after Westshore Estates, this beautifully updated 4-bed+den, 2.5-bath home offers breathtaking Okanagan Lake views on a rare quarter-acre flat lot. Perfect for active families or those seeking a serene retreat, designed for carefree living with a versatile layout that accommodates multi-generational living or a lucrative rental opportunity. The main level boasts an open & bright living space, highlighted by quartz countertops, a mini-split heat pump, & 2 expansive decks to soak in the views. Downstairs, a self-contained 2-bed+den suite w/ separate laundry providing an immediate mortgage helper. Excellent turnkey investment opportunity with rental income potential of $2000-$4000/month. Outside, the level lot offers ample parking & storage, w/ 2 separate entrances for added convenience. Just a short walk down the hill, the community park hosts organized games for kids & local events through the Westside Road Community Association. Lake access is minutes away at Evely Campground, Killiney Beach, or Fintry Park, while nearby amenities include a local store, coffee shop, & restaurants at La Casa and 6 Mile Store. A new gas station is planned for added convenience. Enjoy the outdoors, all while embracing the perfect blend of rural tranquility and vacation-style living. For more information on this incredible property, visit our website. Don't miss out—book your private viewing today!
Rooms
- TypeLevelDimensionsFlooring
- Kitchen2nd floor10' 11" x 12' 3"Other
- Bedroom2nd floor12' x 13' 3.9"Other
- Family roomMain19' 5" x 12' 9"Other
- BedroomMain10' 3" x 12' 11"Other
- Bathroom2nd floor9' 3" x 8' 3.9"Other
- Laundry roomMain7' 6.9" x 11' 3.9"Other
- KitchenMain10' 8" x 19' 6"Other
- BedroomMain12' 9" x 13' 5"Other
- Dining room2nd floor10' 9.6" x 10' 11"Other
- Primary bedroom2nd floor11' 9" x 22' 3.9"Other
- BedroomMain10' 8" x 13' 11"Other
- Bathroom2nd floor5' 9.6" x 4' 11"Other
- BathroomMain7' 9.6" x 8' 9.6"Other
- WorkshopMain10' 8" x 29' 9"Other
- Dining roomMain10' x 10'Other
- Laundry room2nd floor3' x 3'Other
- Foyer2nd floor10' 8" x 11' 8"Other
- Living room2nd floor14' 6.9" x 20' 3"Other
Listing Agents
Request More Information
Request More Information
Location
107 Crown Crescent, Vernon, British Columbia, V1H 2C3 Canada
Around this property
Information about the area within a 5-minute walk of this property.
Request Neighbourhood Information
Learn more about the neighbourhood and amenities around this home
Request NowPayment Calculator
- $
- %$
- %
- Principal and Interest 0
- Property Taxes 0
- Strata / Condo Fees 0

