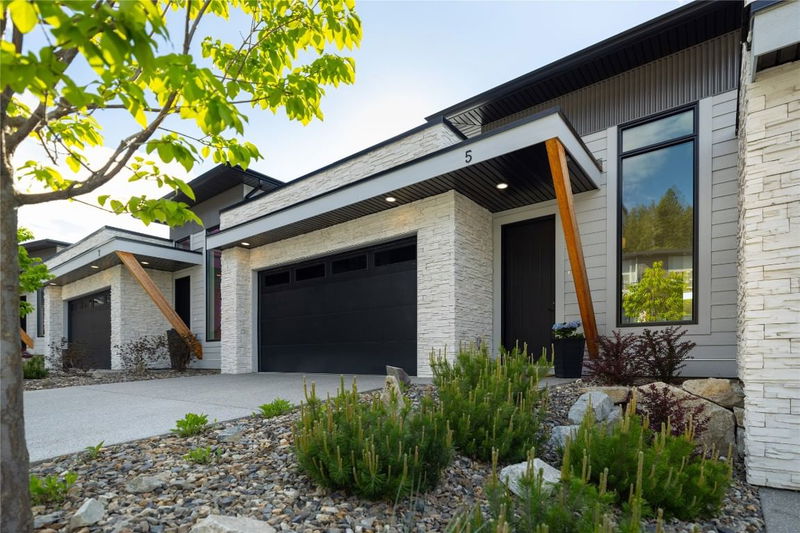Key Facts
- MLS® #: 10335118
- Property ID: SIRC2276793
- Property Type: Residential, Condo
- Living Space: 2,602 sq.ft.
- Year Built: 2021
- Bedrooms: 3
- Bathrooms: 2+1
- Parking Spaces: 4
- Listed By:
- Coldwell Banker Horizon Realty
Property Description
Live in the prestigious golf community of Predator Ridge, this exquisite townhouse offers luxurious living in a lush natural setting. Featuring 3 bedrooms, 3 bathrooms, and approx. 2,600 square feet of modern living, this home is a testament to style and comfort. The open main living floor seamlessly blends contemporary finishes with functional design. The chef's kitchen is a culinary delight, featuring quartz countertops, an oversized island, and stainless steel appliances. The living room is centered around a cozy fireplace and provides direct access to the oversized patio, perfect for alfresco dining or relaxing in the sun. High ceilings and large picture windows flood the space with natural light, creating a bright and inviting atmosphere. Retreat to your main level primary suite with direct patio access, a walk-in closet, and a spa-inspired 5-piece en-suite. The walkout basement includes a large rec room, two additional bedrooms connected by a jack-and-jill bathroom, and access to the second oversized patio. Strata fee includes Predator Ridge Community fee, encompassing access to the fitness centre, indoor lap pool, tennis courts and all hiking trails.. Explore nearby hiking/biking trails, beaches, parks, three beautiful lakes, and award-winning wineries. Just a 15-minute drive from downtown Vernon and 5 mins to Sparkling Hill Resort and Spa. Experience Okanagan living at its finest!
Rooms
- TypeLevelDimensionsFlooring
- KitchenMain9' 6" x 17' 3"Other
- Recreation RoomBasement38' 11" x 12' 9.9"Other
- Living roomMain25' 3" x 17' 3"Other
- BedroomBasement16' 5" x 11' 3.9"Other
- OtherMain5' 5" x 4' 11"Other
- BedroomBasement11' 6" x 10' 6"Other
- OtherMain9' 6.9" x 4' 9.6"Other
- BathroomBasement12' 9" x 5' 3.9"Other
- OtherBasement5' x 5' 3"Other
- FoyerMain18' 9" x 11' 8"Other
- StorageBasement11' 6" x 10' 8"Other
- Laundry roomMain9' 2" x 18' 9.6"Other
- Primary bedroomMain13' 6" x 13' 5"Other
- UtilityBasement5' 3.9" x 11' 9"Other
Listing Agents
Request More Information
Request More Information
Location
269 Diamond Way #5, Vernon, British Columbia, V1H 0A3 Canada
Around this property
Information about the area within a 5-minute walk of this property.
- 32.73% 65 to 79 years
- 31.67% 50 to 64 years
- 13.55% 35 to 49 years
- 8.78% 20 to 34 years
- 3.77% 80 and over
- 2.91% 5 to 9
- 2.91% 10 to 14
- 2.23% 15 to 19
- 1.46% 0 to 4
- Households in the area are:
- 67.38% Single family
- 29.58% Single person
- 2.95% Multi person
- 0.09% Multi family
- $153,874 Average household income
- $69,512 Average individual income
- People in the area speak:
- 88.11% English
- 4.2% German
- 2.21% French
- 1.39% English and non-official language(s)
- 0.78% Dutch
- 0.69% Ukrainian
- 0.69% English and French
- 0.64% Punjabi (Panjabi)
- 0.64% Japanese
- 0.64% Korean
- Housing in the area comprises of:
- 61.21% Single detached
- 26.06% Apartment 1-4 floors
- 7.02% Row houses
- 4.05% Semi detached
- 1.66% Duplex
- 0% Apartment 5 or more floors
- Others commute by:
- 5.62% Other
- 0.74% Foot
- 0% Public transit
- 0% Bicycle
- 28.98% College certificate
- 26.88% High school
- 21.39% Bachelor degree
- 8.98% Trade certificate
- 6.14% Post graduate degree
- 5.48% Did not graduate high school
- 2.15% University certificate
- The average air quality index for the area is 1
- The area receives 156.25 mm of precipitation annually.
- The area experiences 7.39 extremely hot days (32.85°C) per year.
Request Neighbourhood Information
Learn more about the neighbourhood and amenities around this home
Request NowPayment Calculator
- $
- %$
- %
- Principal and Interest $5,126 /mo
- Property Taxes n/a
- Strata / Condo Fees n/a

