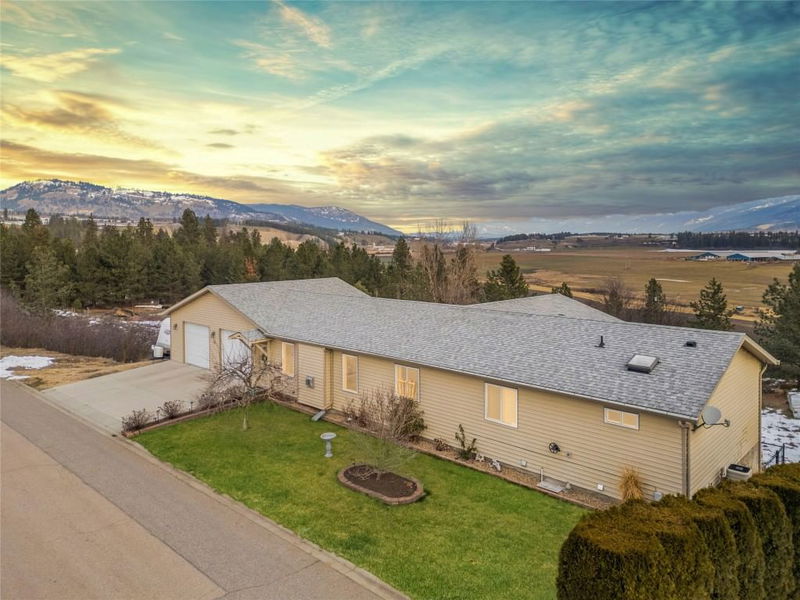Key Facts
- MLS® #: 10333214
- Property ID: SIRC2257130
- Property Type: Residential, Single Family Detached
- Living Space: 3,120 sq.ft.
- Lot Size: 0.23 ac
- Year Built: 2008
- Bedrooms: 4
- Bathrooms: 3
- Parking Spaces: 4
- Listed By:
- Real Broker B.C. Ltd
Property Description
Welcome to a rare gem in the sought-after Lawrence Heights adult community! Unlike most homes in the area, this one was built with timeless, traditional framing—an enduring testament to quality and craftsmanship. With 4 generous bedrooms and 3 bathrooms, there’s plenty of space for you and your guests. The stunning kitchen is designed to inspire, boasting sleek newer appliances, fresh quartz countertops, and abundant cupboard space—perfect for creating everything from everyday meals to show-stopping feasts. Step outside to the large 12 x 24 covered deck off the dining room, featuring a gas BBQ hookup and a man door to the oversized 2-door heated garage, which measures an impressive 28 x 26 and offers 200-amp service. The triple-car driveway and RV parking with 30-amp service add even more convenience. The walk-out basement opens to an oversized, beautifully landscaped yard with raised garden beds, a delightful rose garden, and breathtaking valley and mountain views. Whether you’re a gardening enthusiast or simply enjoy nature’s serenity, this backyard is your private oasis. Located just minutes from Spallumcheen Golf Course, O’Keefe Ranch, and Lake Okanagan, this home combines comfort, beauty, and location into one incredible package. It’s more than just a home—it’s the lifestyle upgrade you’ve been waiting for.
Rooms
- TypeLevelDimensionsFlooring
- Living roomMain22' 9" x 12' 6.9"Other
- KitchenMain22' 9" x 12' 3"Other
- Dining roomMain22' 9" x 12' 2"Other
- Primary bedroomMain12' 3.9" x 12' 2"Other
- BathroomMain9' 5" x 12' 3.9"Other
- BedroomMain10' 6" x 12' 3.9"Other
- BathroomMain5' 9.6" x 8' 8"Other
- Laundry roomMain6' 5" x 8' 8"Other
- OtherBasement38' 6.9" x 12' 6"Other
- Family roomBasement21' 11" x 11' 11"Other
- BedroomBasement20' 9.6" x 12' 6"Other
- BathroomBasement8' 9" x 11' 11"Other
- OtherBasement15' 9" x 11' 11"Other
- OtherBasement11' 3" x 11' 11"Other
- BedroomMain11' 6.9" x 12' 3.9"Other
Listing Agents
Request More Information
Request More Information
Location
9510 Highway 97 #84, Vernon, British Columbia, V1H 1R8 Canada
Around this property
Information about the area within a 5-minute walk of this property.
Request Neighbourhood Information
Learn more about the neighbourhood and amenities around this home
Request NowPayment Calculator
- $
- %$
- %
- Principal and Interest $3,403 /mo
- Property Taxes n/a
- Strata / Condo Fees n/a

