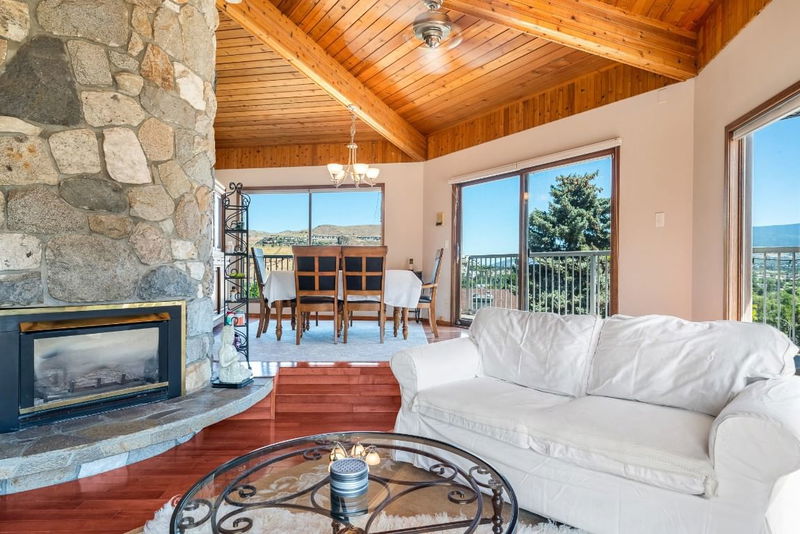Key Facts
- MLS® #: 10331387
- Property ID: SIRC2236735
- Property Type: Residential, Single Family Detached
- Living Space: 2,663 sq.ft.
- Lot Size: 8,712 sq.ft.
- Year Built: 1976
- Bedrooms: 5
- Bathrooms: 3
- Listed By:
- RE/MAX Priscilla
Property Description
ESTATE SALE - Discover the charm of this distinctive 5-bedroom corner lot home, featuring an eye-catching octagon-shaped design centered around a captivating round stone gas fireplace and a stunning cedar tongue and groove ceiling. The main floor features 3 bedrooms, while a separate 2-bedroom suite offers versatile living space or rental income potential, each with its own laundry facilities for added convenience.
The main floor kitchen is a chef’s delight, complete with stainless steel appliances, sleek quartz countertops, and direct access from the dining room to a wrap-around deck, perfect for outdoor entertaining. The sunken living room, adorned with large windows and hardwood floors, invites natural light and warmth.
The property is complemented by a large, fenced, and tiered yard, ideal for outdoor activities, and ample covered parking in the detached carport. Situated within walking distance to Mission Hill Park, this home is not just a residence but a fantastic investment opportunity, blending unique architecture with a prime location.
Rooms
- TypeLevelDimensionsFlooring
- BedroomMain10' 6" x 14' 8"Other
- KitchenMain14' 9.9" x 8' 5"Other
- Living roomMain29' 3.9" x 17' 9.6"Other
- BathroomMain7' 5" x 5'Other
- BedroomMain13' 9.9" x 9' 3.9"Other
- Living room2nd floor17' 9" x 19' 2"Other
- Dining room2nd floor21' 9" x 12' 9.9"Other
- Bedroom2nd floor9' 9.9" x 12' 9.6"Other
- Bedroom2nd floor11' 9.9" x 9' 6.9"Other
- Primary bedroom2nd floor11' 9.9" x 10' 8"Other
- Bathroom2nd floor6' 11" x 6' 9"Other
- Kitchen2nd floor14' 2" x 20' 2"Other
- Bathroom2nd floor9' 9.9" x 9' 11"Other
- FoyerMain15' 6" x 12' 6.9"Other
- Laundry roomMain10' 6" x 9'Other
Listing Agents
Request More Information
Request More Information
Location
2100 40 Street, Vernon, British Columbia, V1T 7P1 Canada
Around this property
Information about the area within a 5-minute walk of this property.
Request Neighbourhood Information
Learn more about the neighbourhood and amenities around this home
Request NowPayment Calculator
- $
- %$
- %
- Principal and Interest $3,755 /mo
- Property Taxes n/a
- Strata / Condo Fees n/a

