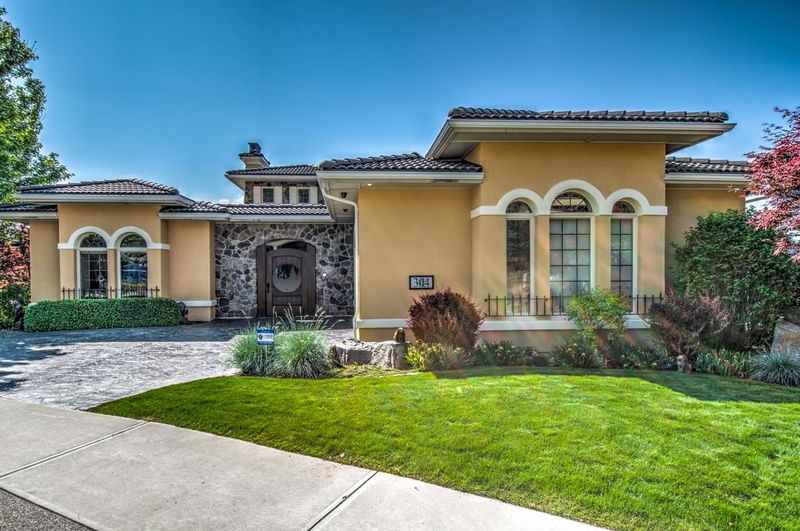Key Facts
- MLS® #: 10331368
- Property ID: SIRC2236711
- Property Type: Residential, Single Family Detached
- Living Space: 3,912 sq.ft.
- Lot Size: 0.19 ac
- Year Built: 2006
- Bedrooms: 3
- Bathrooms: 3+1
- Parking Spaces: 3
- Listed By:
- Oakwyn Realty Okanagan
Property Description
Selling Below Assessed Value!! Beautiful Tuscan-Style Architecture with postcard views of Okanagan Lake and numerous upgrades! This captivating 3 Bedroom + Den (potential 4th Bedroom), 4 bath walkout Rancher features over 3900sq/ft of luxurious geothermal heated and cooled space. Upon entry to the courtyard through the new $10,000 custom doors you have direct access to both the office and the impressive great room. Greeting you on entry is a floor to ceiling stone finished fireplace, 18' ceilings, hardwood floors, and a wall of windows overlooking the lake! This open floor plan includes a gourmet kitchen and scullery with granite counters, pantry and stainless steel appliances. The massive partially covered deck runs the length of the house and is accessed through multiple French Doors off the dining, living, and primary bedroom. Main floor has direct access to the heated garage with poly-aspartic flooring. Moving downstairs we have new carpets throughout that lead to the rec room with stone fireplace and bar, wine room, and the massive newly built media room. Outside the French doors is your new hot tub and newly landscaped no-maintenance yard. The location of this stunning home is ideal, only 4 minutes to the world-class "The Rise" golf course & 13 minutes to downtown Vernon.
Rooms
- TypeLevelDimensionsFlooring
- Media / EntertainmentBasement22' 9.6" x 27' 9.9"Other
- StorageBasement12' 6.9" x 13' 11"Other
- Living roomMain14' 6.9" x 23' 3"Other
- Mud RoomMain7' 6" x 8' 2"Other
- Dining roomMain8' 8" x 16' 9.9"Other
- KitchenMain9' 3.9" x 13' 9"Other
- Primary bedroomMain13' 2" x 14' 6"Other
- DenMain10' 6" x 14' 5"Other
- Family roomBasement17' 8" x 22' 2"Other
- BedroomBasement12' 3" x 14' 8"Other
- BathroomBasement6' 6" x 9' 3"Other
- Primary bedroomBasement14' 3" x 23' 11"Other
- BathroomMain9' 9.6" x 17' 9.9"Other
- BathroomBasement7' x 7'Other
Listing Agents
Request More Information
Request More Information
Location
304 Cordon Place, Vernon, British Columbia, V1A 1Z9 Canada
Around this property
Information about the area within a 5-minute walk of this property.
Request Neighbourhood Information
Learn more about the neighbourhood and amenities around this home
Request NowPayment Calculator
- $
- %$
- %
- Principal and Interest 0
- Property Taxes 0
- Strata / Condo Fees 0

