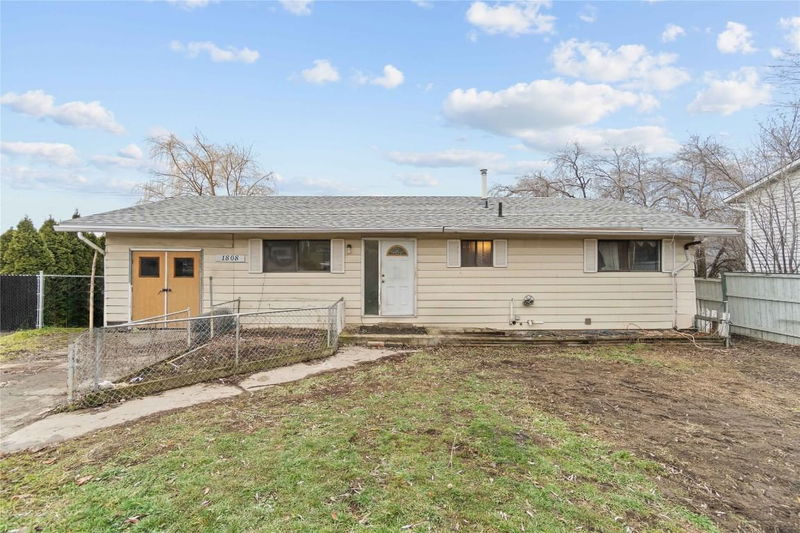Key Facts
- MLS® #: 10331689
- Property ID: SIRC2235136
- Property Type: Residential, Single Family Detached
- Living Space: 2,460 sq.ft.
- Lot Size: 0.19 ac
- Year Built: 1975
- Bedrooms: 4
- Bathrooms: 2+1
- Listed By:
- RE/MAX Vernon
Property Description
The value in this property is it's potential, from creating a suite with a separate entrance to updating the home throughout. There are two bedrooms upstairs and two downstairs (basement needs finishing) and a closed-in carport offering 416 sf of storage & shop space measuring 10'5 x 39'10. There is evidence of settling in this home and the asking price reflects this but the shingles were replaced about 10 years ago, hot water on demand about 2 years ago and the furnace also about 2 years ago. There is a BC Housing incentive regarding suites where, if specific criteria are met and if say $60,000 was borrowed from the government, up to $30,000 of that loan could be forgiven (rules apply). Program details available through your agent or a google search. Located in a cul-de-sac where pride of ownership shows, this diamond in the rough is ready to be brought back to it's fully glory, offering an opportunity to build in sweat-equity and create a suite.
Rooms
- TypeLevelDimensionsFlooring
- BathroomMain11' 9.9" x 7' 5"Other
- FoyerMain4' 11" x 15' 9.9"Other
- KitchenMain10' 9.9" x 13' 6"Other
- Living roomMain13' 6" x 16' 3.9"Other
- BedroomMain13' 9.6" x 10' 5"Other
- Primary bedroomMain15' 6" x 11' 3"Other
- BathroomMain5' 6" x 4' 11"Other
- Family roomBasement13' 3" x 20' 2"Other
- Laundry roomBasement14' 9.9" x 13' 9"Other
- StorageBasement4' 8" x 7' 3.9"Other
- BedroomBasement14' 9" x 9' 2"Other
- KitchenBasement12' 3" x 12' 9.9"Other
- Dining roomMain13' 2" x 13' 6"Other
- BathroomBasement8' 3.9" x 7' 2"Other
- BedroomBasement9' 9.9" x 14' 9.9"Other
Listing Agents
Request More Information
Request More Information
Location
1808 22 Street, Vernon, British Columbia, V1T 7G2 Canada
Around this property
Information about the area within a 5-minute walk of this property.
Request Neighbourhood Information
Learn more about the neighbourhood and amenities around this home
Request NowPayment Calculator
- $
- %$
- %
- Principal and Interest 0
- Property Taxes 0
- Strata / Condo Fees 0

