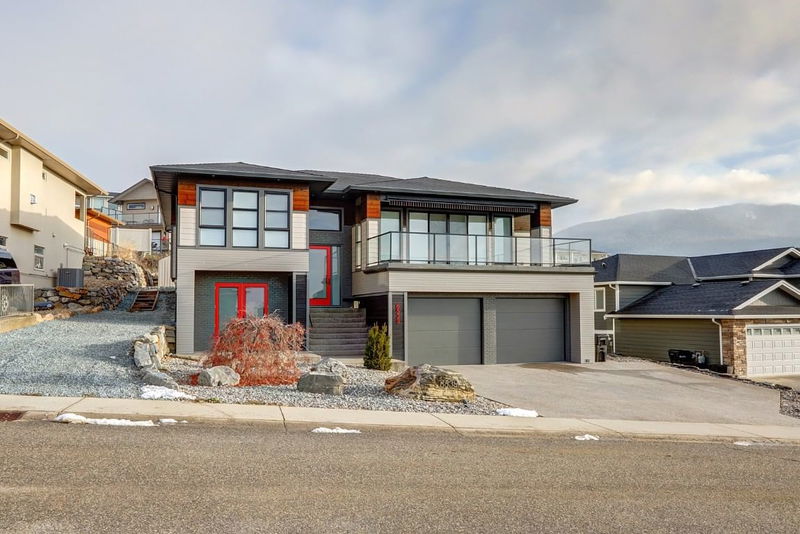Key Facts
- MLS® #: 10331145
- Property ID: SIRC2235111
- Property Type: Residential, Single Family Detached
- Living Space: 3,018 sq.ft.
- Lot Size: 0.18 ac
- Year Built: 2016
- Bedrooms: 5
- Bathrooms: 3
- Parking Spaces: 5
- Listed By:
- RE/MAX Vernon
Property Description
Discover exceptional living in this spacious 5-bed (2 bed suite), 3-bath home in the Foothills, offering breathtaking lake, valley, & city views. The main floor's open-concept design combines a living room, kitchen, & dining area, perfect for modern lifestyles. The kitchen is a chef’s delight, featuring custom-designed cabinets, soft-close drawers, a 6-burner Fisher & Paykel gas stovetop, a large island with a granite live-edge countertop & abundant cabinet space. The adjoining deck invites relaxation with an auto awning, built-in speakers, & spectacular views, making it ideal for entertaining. The primary bedroom is a luxurious retreat with a 5-piece ensuite, including a soaker tub, glass shower, & double sinks. Two additional bedrooms & a full bathroom complete the main floor. Custom cabinetry continues in the laundry room, located on the lower floor, which also includes a large, heated garage with an epoxy-coated floor. This property offers a fully-contained, 2-bedroom potential legal suite with its own entrance, washer & dryer hookups in the bathroom, & electricity & water ready for a future kitchen, presenting an excellent opportunity for rental income or extended family living. The home’s exterior features low-maintenance xeriscaping with rocks and artificial grass, complemented by a backyard shed for extra storage. This rare gem blends modern living, functionality, & unparalleled views, making it a must-see. Don’t miss your chance to call this move-in ready home yours!
Rooms
- TypeLevelDimensionsFlooring
- Living roomMain12' 3" x 14' 3.9"Other
- Dining roomMain19' 11" x 11' 2"Other
- BedroomMain10' 9" x 14' 11"Other
- BedroomMain10' 9" x 13' 2"Other
- BathroomMain10' x 10' 9.6"Other
- BathroomMain14' 11" x 10' 9"Other
- OtherLower11' x 12' 5"Other
- BedroomLower11' 8" x 12' 3"Other
- BedroomLower9' 3" x 11' 6"Other
- BathroomLower6' 3" x 14' 5"Other
- UtilityLower9' 11" x 13' 9.9"Other
- Laundry roomLower6' 6.9" x 9' 3.9"Other
- Primary bedroomMain15' 2" x 13' 2"Other
- KitchenMain16' 11" x 16' 6"Other
- Living roomLower17' 2" x 12' 5"Other
Listing Agents
Request More Information
Request More Information
Location
6539 Blackcomb Place, Vernon, British Columbia, V1B 4E1 Canada
Around this property
Information about the area within a 5-minute walk of this property.
Request Neighbourhood Information
Learn more about the neighbourhood and amenities around this home
Request NowPayment Calculator
- $
- %$
- %
- Principal and Interest 0
- Property Taxes 0
- Strata / Condo Fees 0

