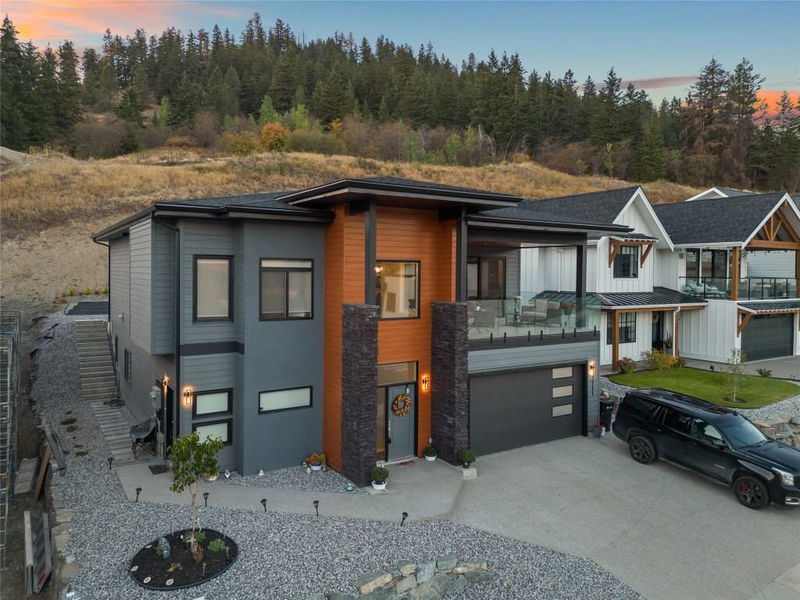Key Facts
- MLS® #: 10331099
- Property ID: SIRC2233407
- Property Type: Residential, Single Family Detached
- Living Space: 5,026 sq.ft.
- Lot Size: 0.19 ac
- Year Built: 2022
- Bedrooms: 5
- Bathrooms: 3+1
- Listed By:
- Coldwell Banker Executives Realty
Property Description
Make this your full time residence with the option to use it as a legal vacation rental with a strong track record of rental revenue! This remarkable home built in 2022 is located in the beautiful and sought after foothills neighbourhood. It is conveniently located close to Silverstar Mountain Resort- yet still within minutes of all the surrounding amenities that the Okanagan offers. The expansive views of the mountains and valleys in the area are one of a kind. The large 503 sqft, 2 car garage provides lots of storage space along with extra parking space on the driveway as well. This home offers a 2 bedroom legal suite (with in-suite laundry), as well as a flex room or office behind the garage, both which have separate entrances. A unique feature of the home includes the elevator, making the upstairs level easily and quickly accessible. From the grade level front entrance, you enter up to the main living level where you will appreciate the open concept and bright living space. The home showcases 10' ceilings, luxury hardwood flooring and top of the line appliances. The wet bar is perfect for entertaining or utilizing as a coffee bar. The living room features a fireplace and you will be drawn to spend your evenings on the large covered patio. The primary bedroom offers a beautiful and large bathroom and walk-in closet. Laundry is also located on this level, along with an additional 2 bedrooms with ample space. New home warranty is still applicable on this home.
Rooms
- TypeLevelDimensionsFlooring
- Primary bedroom2nd floor14' 2" x 13'Other
- Kitchen2nd floor15' x 19' 5"Other
- Great Room2nd floor18' 2" x 29' 5"Other
- Bathroom2nd floor13' 8" x 11' 2"Other
- Bedroom2nd floor11' 3" x 12' 3.9"Other
- Bathroom2nd floor5' 6" x 9' 3.9"Other
- Bedroom2nd floor9' 3.9" x 11' 9.6"Other
- Laundry room2nd floor6' 2" x 8' 3.9"Other
- BedroomMain10' x 11' 3"Other
- FoyerMain17' 8" x 9' 6"Other
- Living roomMain11' 5" x 12' 2"Other
- BathroomMain5' 6" x 10'Other
- UtilityMain10' 5" x 6' 5"Other
- OtherMain31' 8" x 13' 6.9"Other
- KitchenMain13' x 11' 9.6"Other
- BedroomMain11' 6" x 15' 9"Other
- OtherMain24' x 19' 5"Other
- Pantry2nd floor4' 6" x 6' 6"Other
Listing Agents
Request More Information
Request More Information
Location
7141 Nakiska Drive, Vernon, British Columbia, V1B 3M5 Canada
Around this property
Information about the area within a 5-minute walk of this property.
Request Neighbourhood Information
Learn more about the neighbourhood and amenities around this home
Request NowPayment Calculator
- $
- %$
- %
- Principal and Interest 0
- Property Taxes 0
- Strata / Condo Fees 0

