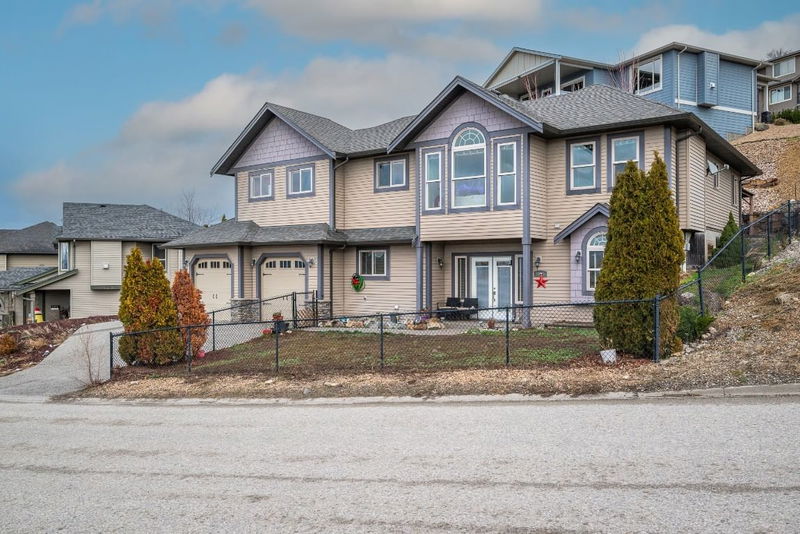Key Facts
- MLS® #: 10330989
- Property ID: SIRC2226130
- Property Type: Residential, Single Family Detached
- Living Space: 2,865 sq.ft.
- Lot Size: 0.16 ac
- Year Built: 2007
- Bedrooms: 5
- Bathrooms: 3
- Parking Spaces: 4
- Listed By:
- RE/MAX Priscilla
Property Description
Welcome to this spacious 5-bedroom, 3-bathroom family home in this highly sought-after Middleton Mountain neighborhood. Step inside to an inviting foyer, at grade level, offering plenty of space to welcome your guests. On this level, you’ll find a massive recreation room, two bedrooms, and a full bath, ideal for accommodating guests or giving teens their own space. Upstairs, the main floor is bathed in natural light thanks to large windows that frame breathtaking views of the surrounding hills. The open-concept kitchen, featuring a breakfast bar island, is the perfect hub for family gatherings and entertaining friends. The adjoining living and dining rooms offer a more intimate setting for quieter moments. This level also features two additional bedrooms, a full bath, and the fabulous Primary Suite complete with a 5-piece ensuite and walk-in closet. Outside, enjoy a fully fenced yard that provides ample room for kids to play or a fantastic space for your garden dreams to take root. For all your storage and recreational needs, there’s a large double garage and an RV parking pad beside. With its thoughtful layout, plenty of space, and fantastic location, this home is perfect for growing families looking for both comfort and functionality. The central location provides a close commute to schools, parks, lakes, golf and downtown, offering fantastic access to everything this amazing area has to offer.
Rooms
- TypeLevelDimensionsFlooring
- BedroomMain9' 2" x 10' 9"Other
- Recreation RoomMain23' 2" x 23' 6.9"Other
- Laundry roomMain9' 8" x 11' 6"Other
- BathroomMain5' 3" x 10' 8"Other
- Living room2nd floor12' x 12' 6"Other
- Dining room2nd floor11' 11" x 11'Other
- Family room2nd floor9' 9.6" x 15' 9.6"Other
- Bedroom2nd floor11' 11" x 9' 9.9"Other
- Bedroom2nd floor10' 8" x 9' 5"Other
- Bathroom2nd floor4' 11" x 8' 3"Other
- Primary bedroom2nd floor16' x 15' 6"Other
- Bathroom2nd floor8' x 9' 3"Other
- FoyerMain12' 3.9" x 11' 9"Other
- Breakfast NookMain13' 11" x 8' 9"Other
- StorageMain8' 3" x 13'Other
- Kitchen2nd floor13' 11" x 16'Other
- BedroomMain8' 11" x 10' 8"Other
Listing Agents
Request More Information
Request More Information
Location
1011 Mt. Ida Drive, Vernon, British Columbia, V1B 4A7 Canada
Around this property
Information about the area within a 5-minute walk of this property.
Request Neighbourhood Information
Learn more about the neighbourhood and amenities around this home
Request NowPayment Calculator
- $
- %$
- %
- Principal and Interest 0
- Property Taxes 0
- Strata / Condo Fees 0

