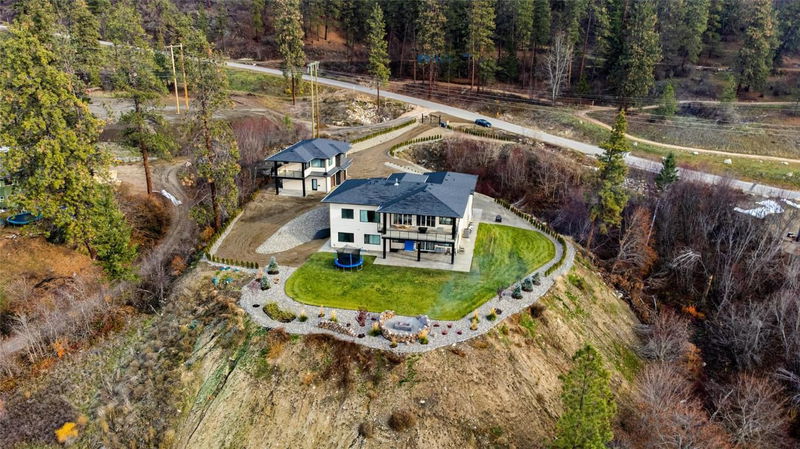Key Facts
- MLS® #: 10308679
- Property ID: SIRC2220780
- Property Type: Residential, Condo
- Living Space: 6,274 sq.ft.
- Lot Size: 5.24 ac
- Year Built: 2020
- Bedrooms: 11
- Bathrooms: 5
- Parking Spaces: 15
- Listed By:
- RE/MAX Vernon Salt Fowler
Property Description
This massive executive estate disguised as a single-family home with carriage house boasts a total of 11 bedrooms shared between 4 residences. Perched above the city, the elevated property overlooks 360-degree views of the lakes & mountains. A Carriage house offers space for 3 vehicles, with a 3-bedroom suite on the second level. An open concept layout spans throughout and gleaming vinyl floors are accented by high ceilings and a gorgeous modern kitchen with stainless steel, modern cabinetry, and tiled backsplash. Three bedrooms share a well-appointed full bathroom with marble tile and backsplash, and laundry exists. In the main house, two lower-level suites offer the same level of finishing in 2- and 3-bedroom layouts. Above, the remainder of the main home awaits with incredible attention to detail. Vaulted ceilings and large windows showcase the views, and a handsome stone-faced gas fireplace awaits. The kitchen is ideal for entertaining with an oversized island offering space for many. Sleek black and stainless-steel appliances are complemented by ornate lighting and white cabinetry. A secret pantry offers storage. Elsewhere, the master bedroom suite is fit for a king with a gorgeous walk-in closet and ensuite bath. A soaker tub, large walk-in glass shower, and vanity exist in the spa-like space. Two additional bedrooms share a full hall bath, and a separate laundry room awaits. Lastly, a walkout basement family room offers additional space.
Rooms
- TypeLevelDimensionsFlooring
- Living roomMain12' 9" x 16' 9"Other
- BedroomBasement11' 8" x 13' 11"Other
- BathroomBasement0' x 0'Other
- BedroomBasement11' x 10'Other
- Dining roomMain9' x 9' 6.9"Other
- KitchenBasement17' 9.9" x 5' 8"Other
- BedroomBasement10' 9.9" x 11' 9"Other
- PantryMain9' 9" x 7' 5"Other
- BedroomBasement10' 3" x 14' 9.9"Other
- BedroomMain14' 3" x 11' 6"Other
- BedroomBasement13' 2" x 11' 5"Other
- Living roomBasement12' 2" x 8' 6.9"Other
- Living roomBasement11' 9" x 15'Other
- OtherBasement24' 8" x 32' 3.9"Other
- UtilityBasement15' 5" x 5' 9.9"Other
- BedroomBasement11' 9.6" x 12' 3.9"Other
- BathroomMain0' x 0'Other
- BathroomBasement0' x 0'Other
- OtherMain6' 9.9" x 11' 11"Other
- BedroomBasement11' 5" x 13' 9.9"Other
- BathroomMain0' x 0'Other
- DenBasement5' 5" x 7' 6.9"Other
- Laundry roomMain7' 3.9" x 11' 2"Other
- KitchenMain18' 9" x 11' 6.9"Other
- BedroomMain11' x 12'Other
- Primary bedroomMain14' 8" x 18' 9.9"Other
- Family roomBasement21' 2" x 22' 9"Other
- OtherMain24' 9.9" x 25' 9.6"Other
- KitchenBasement9' 5" x 10' 6"Other
- KitchenBasement11' 2" x 10' 8"Other
- BathroomBasement0' x 0'Other
- Dining roomBasement6' 11" x 12' 3.9"Other
- BedroomBasement14' 3" x 10' 6.9"Other
- Living roomBasement15' 2" x 12' 6"Other
- Dining roomBasement6' x 9'Other
Listing Agents
Request More Information
Request More Information
Location
3278 Boss Creek Road, Vernon, British Columbia, V1B 4G5 Canada
Around this property
Information about the area within a 5-minute walk of this property.
Request Neighbourhood Information
Learn more about the neighbourhood and amenities around this home
Request NowPayment Calculator
- $
- %$
- %
- Principal and Interest 0
- Property Taxes 0
- Strata / Condo Fees 0

