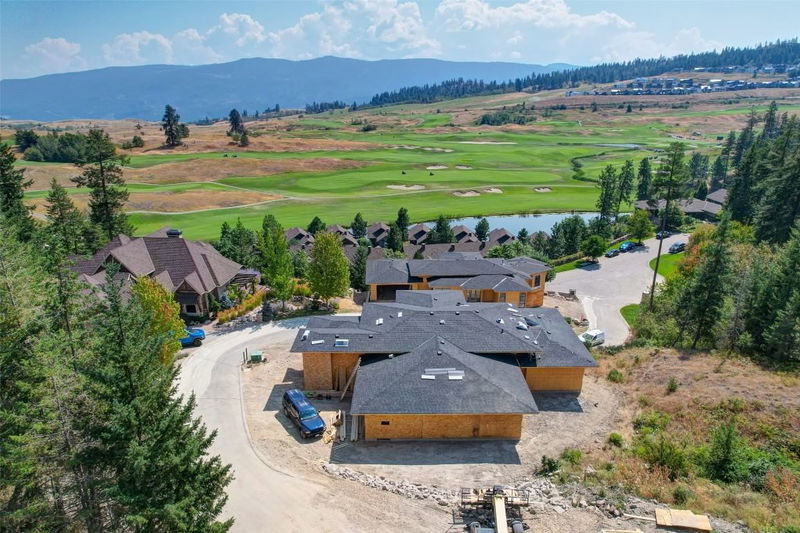Key Facts
- MLS® #: 10308678
- Property ID: SIRC2220777
- Property Type: Residential, Condo
- Living Space: 3,875 sq.ft.
- Lot Size: 0.34 ac
- Bedrooms: 5
- Bathrooms: 4+1
- Parking Spaces: 4
- Listed By:
- Unison Jane Hoffman Realty
Property Description
Modern new build at Predator Ridge currently under construction in the prestigious neighbourhood of Falcon Point. Estimated completion spring 2025. Offering 3,800+ sf ft of living space featuring 5 beds (2 with en suites), 5 baths, ample outdoor living space, an outdoor kitchen on the upper patio, a 4-car garage and gorgeous golf course and mountain views.
Still time to customize finishings to suite your needs. The living room features high 12 ft. ceilings and a gas fireplace. Engineered hardwood, tile and carpet span the home. For the chef the kitchen boasts a Fisher & Paykel appliance package. The lower level is an excellent entertainment space with a rec room with games area, gym, bar and wine area, and a hot tub rough in on the patio. For all your toys the home features a 4-car garage. Fully landscaped.
This is your opportunity to discover resort-style living steps from your front door. Predator Ridge is one of Canada’s leading four-season resort communities featuring neighbourhoods of award-winning homes nestled amidst 36 holes of championship golf, exceptional accommodation and unmatched amenities including a racquet club, biking, and hiking. World-class wineries, Sparkling Hill Resort and Kelowna International are both just minutes away. GST applicable.
Rooms
- TypeLevelDimensionsFlooring
- Primary bedroomMain12' 8" x 15'Other
- BathroomMain13' 6" x 11' 6"Other
- OtherMain8' 6" x 15'Other
- Mud RoomMain12' 3.9" x 7' 6"Other
- PantryMain9' x 5' 6"Other
- OtherMain8' x 2' 8"Other
- KitchenMain20' x 13'Other
- Dining roomMain20' x 9'Other
- Living roomMain20' x 17'Other
- BathroomMain8' x 2' 6"Other
- OtherMain8' x 2' 8"Other
- BedroomMain12' 3.9" x 12' 6"Other
- OtherMain23' x 38'Other
- BedroomBasement12' 3.9" x 15'Other
- OtherBasement5' x 10'Other
- BathroomBasement6' x 10'Other
- Exercise RoomBasement11' x 24'Other
- BedroomBasement12' 3.9" x 12' 3.9"Other
- OtherBasement9' x 11'Other
- Recreation RoomBasement18' x 28'Other
- BathroomBasement8' 6" x 5'Other
- BedroomBasement12' 3.9" x 12' 6"Other
- StorageBasement8' 9.9" x 18' 6"Other
Listing Agents
Request More Information
Request More Information
Location
271 Chicopee Road #2, Vernon, British Columbia, V1H1V7 Canada
Around this property
Information about the area within a 5-minute walk of this property.
Request Neighbourhood Information
Learn more about the neighbourhood and amenities around this home
Request NowPayment Calculator
- $
- %$
- %
- Principal and Interest 0
- Property Taxes 0
- Strata / Condo Fees 0

