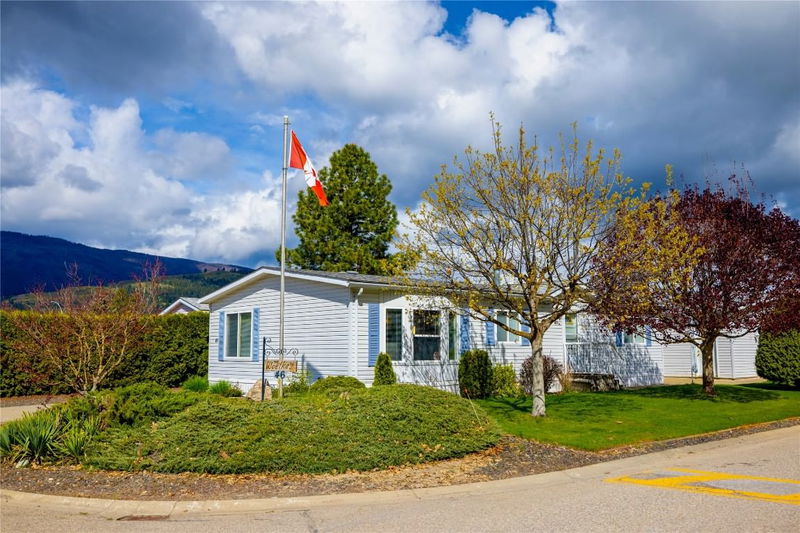Key Facts
- MLS® #: 10311193
- Property ID: SIRC2220574
- Property Type: Residential, Single Family Detached
- Living Space: 1,300 sq.ft.
- Year Built: 2000
- Bedrooms: 3
- Bathrooms: 2
- Listed By:
- 3 Percent Realty Inc.
Property Description
Great floor plan for this 3 bedroom, 2 bathroom manufactured home located in the friendly adult community of Lawrence Heights. This well kept home has an open floor plan, full ensuite, spacious kitchen and living room with vaulted ceiling. Kitchen offers lots of cupboard and counter space plus adjoining laundry room for convenience. Heated 24' X 26' workshop/double garage for the handy-person . RV parking plus additional parking low maintenance yard. Close to golf and only 10 min. from town. Quick possession available.
Rooms
- TypeLevelDimensionsFlooring
- Primary bedroomMain12' 3" x 11' 3.9"Other
- BedroomMain10' x 8' 8"Other
- KitchenMain13' x 12' 3"Other
- BathroomMain12' x 9'Other
- Dining roomMain14' 9" x 12' 6"Other
- BathroomMain8' 8" x 4' 11"Other
- Living roomMain15' 3" x 12' 6"Other
- Laundry roomMain8' 8" x 5' 9"Other
- BedroomMain12' 3" x 10' 11"Other
Listing Agents
Request More Information
Request More Information
Location
9510 Highway 97 N #46, Vernon, British Columbia, V1H 1R8 Canada
Around this property
Information about the area within a 5-minute walk of this property.
Request Neighbourhood Information
Learn more about the neighbourhood and amenities around this home
Request NowPayment Calculator
- $
- %$
- %
- Principal and Interest 0
- Property Taxes 0
- Strata / Condo Fees 0

