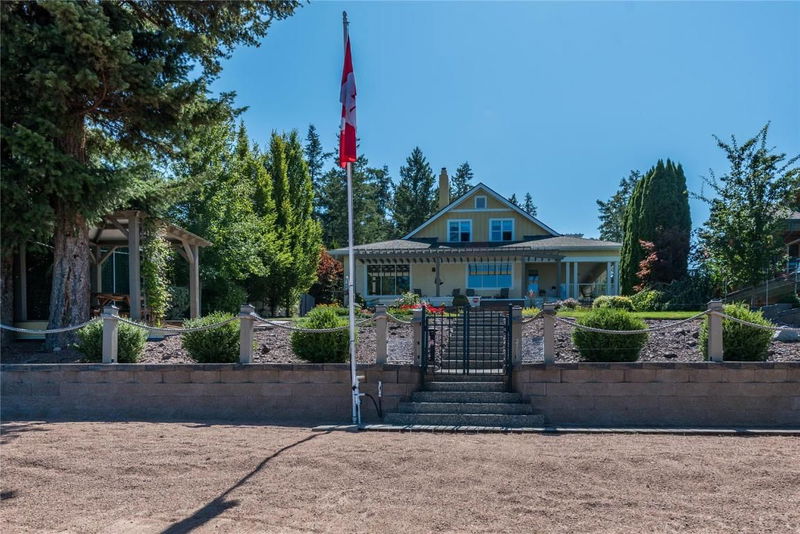Key Facts
- MLS® #: 10313037
- Property ID: SIRC2220568
- Property Type: Residential, Single Family Detached
- Living Space: 5,444 sq.ft.
- Lot Size: 0.35 ac
- Year Built: 1908
- Bedrooms: 6
- Bathrooms: 3+1
- Parking Spaces: 6
- Listed By:
- RE/MAX Priscilla
Property Description
Historic Waterfront Estate with Royal Ties – Once host to Queen Elizabeth herself, this 1908 treasure offers rare privacy, timeless elegance, and an unmatched Okanagan Lake setting. A classic, welcoming porch wraps around the home to the lake front deck. Nestled between two bays with 63 ft of sandy beachfront, enjoy panoramic lake views all the way to Crystal Waters Bay from a quiet no-thru road. The brand-new registered dock features power, water, a leisure lift, wireless remote, and space for two Sea-Doo lifts. Beautifully landscaped grounds slope gently to the water for easy swimming. Inside, over 5,400 sq ft blends heritage character with comfort—gabled ceilings, exposed beams, crown moldings, six bedrooms, 3.5 baths, grand living areas, a breakfast-nook kitchen, and an 18’ x 28’ games room. Added perks: hot water heat, A/C, security, irrigation, central vac, beach shower, and water license. Carport plus detached double garage. A one-of-a-kind lakefront legacy, ready for its next chapter.
Rooms
- TypeLevelDimensionsFlooring
- WorkshopBasement10' 9" x 25' 5"Other
- StorageBasement7' x 22'Other
- Living roomMain20' x 17' 3.9"Other
- KitchenMain12' 6" x 14'Other
- Dining roomMain16' 3" x 11' 9"Other
- PlayroomMain28' 2" x 18' 2"Other
- BedroomBasement11' x 13' 8"Other
- Breakfast NookMain7' 3.9" x 17' 6.9"Other
- OtherBasement10' 9" x 5'Other
- StorageBasement6' 3.9" x 11'Other
- Primary bedroomMain11' 2" x 13' 9"Other
- Laundry roomBasement10' 6" x 16' 9"Other
- Storage2nd floor13' x 5'Other
- Family roomMain14' 6" x 17' 9"Other
- BathroomMain11' 5" x 7' 6"Other
- BedroomMain11' 9.9" x 12' 9"Other
- BathroomMain8' x 12' 9"Other
- Den2nd floor10' 5" x 18'Other
- Bedroom2nd floor18' 3.9" x 13' 8"Other
- Bathroom2nd floor11' 3" x 6'Other
- Bedroom2nd floor15' 8" x 11' 9"Other
- Bedroom2nd floor15' 8" x 10' 9.6"Other
Listing Agents
Request More Information
Request More Information
Location
9739 Delcliffe Road, Vernon, British Columbia, V1H 1K9 Canada
Around this property
Information about the area within a 5-minute walk of this property.
Request Neighbourhood Information
Learn more about the neighbourhood and amenities around this home
Request NowPayment Calculator
- $
- %$
- %
- Principal and Interest 0
- Property Taxes 0
- Strata / Condo Fees 0

