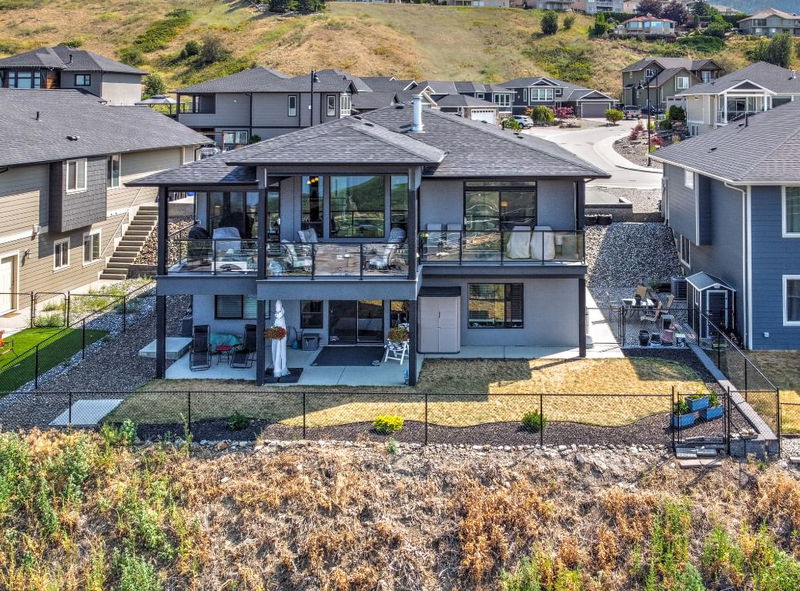Key Facts
- MLS® #: 10320226
- Property ID: SIRC2219854
- Property Type: Residential, Single Family Detached
- Living Space: 1,677 sq.ft.
- Lot Size: 0.18 ac
- Year Built: 2016
- Bedrooms: 4
- Bathrooms: 3+1
- Listed By:
- Homefree
Property Description
UNFORGETTABLE VIEW IN THE FOOTHILLS AREA OF VERNON, BC: Single Family Home with Legal suite on Lower Floor. This custom built home has a 9' ceiling entry way leading to an expansive living space. Well appointed kitchen with a 7' island, dining area and living area featuring an 11' high sandstone gas fireplace. The oversized E-windows feature the panoramic view showcasing Kalamalka, Okanagan and Swan Lakes. The large covered deck runs the length of the house, equipped with 5 solar shades for cooling. The master bedroom is a retreat featuring a 5 piece bathroom and custom closet. There are well maintained trails offering hiking, biking, walking. Silver Star Ski Hill & Sovereign Lake are a quick 17 minute drive.
Rooms
- TypeLevelDimensionsFlooring
- BathroomMain8' 9" x 10' 8"Other
- KitchenMain9' x 12'Other
- Living roomMain13' 5" x 22' 8"Other
- Primary bedroomMain15' 9.9" x 13' 3.9"Other
- BedroomMain11' 6" x 12' 6"Other
- DenBasement8' 8" x 11' 6"Other
- KitchenBasement12' 11" x 9'Other
- BedroomBasement10' x 8' 9.9"Other
- Bonus RoomBasement13' 5" x 24'Other
- OtherBasement5' 3.9" x 7' 5"Other
- BathroomMain6' 6.9" x 8' 2"Other
- BedroomMain10' x 11' 5"Other
- Dining roomMain9' 6" x 12'Other
- BathroomBasement7' x 9'Other
- Laundry roomBasement6' 6.9" x 15'Other
Listing Agents
Request More Information
Request More Information
Location
6640 Blackcomb Way, Vernon, British Columbia, V1B 4E8 Canada
Around this property
Information about the area within a 5-minute walk of this property.
Request Neighbourhood Information
Learn more about the neighbourhood and amenities around this home
Request NowPayment Calculator
- $
- %$
- %
- Principal and Interest 0
- Property Taxes 0
- Strata / Condo Fees 0

