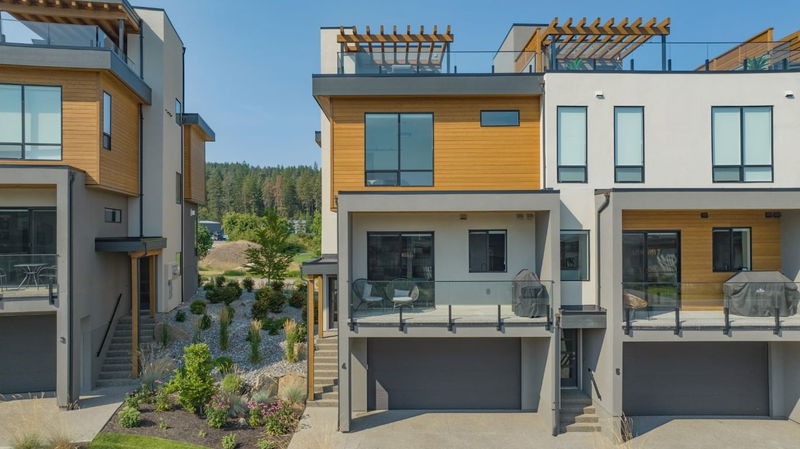Key Facts
- MLS® #: 10321070
- Property ID: SIRC2219624
- Property Type: Residential, Condo
- Living Space: 2,155 sq.ft.
- Year Built: 2022
- Bedrooms: 4
- Bathrooms: 3+1
- Parking Spaces: 4
- Listed By:
- Coldwell Banker Executives Realty
Property Description
Welcome to this beautifully built FULLY FURNISHED 2022 luxurious townhouse at Predator Ridge Resort at FieldGlass. Predator Ridge is now EXEMPT from the BC Speculation and Vacancy Tax Act so you don't have to worry about extra taxes for your secondary home! Enjoy living with modern finishings and all the comforts of home in this open concept design. Choose to stay, use for vacations, or use it as an investment with renting it out short or long term through the Predator Ridge Rental program, it's up to you (no restrictions with short term rentals)! 4 Bedrooms, 2 with private ensuites, and 2 more bathrooms. Plenty of room for family and guests to relax and enjoy the best in Okanagan living! High end finishings throughout including gourmet kitchen and fixtures. The private rooftop patio allows you to enjoy the outdoors while relaxing or entertaining guests and family. Enjoy the fabulous Predator Ridge lifestyle while also being able to lock and leave. Golf, tennis, pickle ball, biking, hiking, and plenty of winter sports are available here. This year round resort is constantly upgrading its amenities to ensure your living experience is optimal. Private pool area for FieldGlass is an experience to behold. Come visit today and make this your new home!
Downloads & Media
Rooms
- TypeLevelDimensionsFlooring
- Dining roomMain9' 9.6" x 16' 3"Other
- Laundry room2nd floor6' 2" x 5' 3"Other
- KitchenMain9' 11" x 16' 3"Other
- BedroomBasement17' x 11'Other
- Bedroom2nd floor14' 9.6" x 13' 3.9"Other
- Bathroom2nd floor6' 9.6" x 16' 9"Other
- Living roomMain13' 5" x 23' 2"Other
- BathroomBasement4' 11" x 11' 9.6"Other
- OtherMain5' 6.9" x 4' 11"Other
- Bathroom2nd floor4' 11" x 6' 6.9"Other
- Bedroom2nd floor12' 9.9" x 12' 6.9"Other
- Primary bedroom2nd floor14' 9" x 19' 9.9"Other
Listing Agents
Request More Information
Request More Information
Location
105 Predator Ridge Drive #4, Vernon, British Columbia, V1H 0A5 Canada
Around this property
Information about the area within a 5-minute walk of this property.
Request Neighbourhood Information
Learn more about the neighbourhood and amenities around this home
Request NowPayment Calculator
- $
- %$
- %
- Principal and Interest 0
- Property Taxes 0
- Strata / Condo Fees 0

