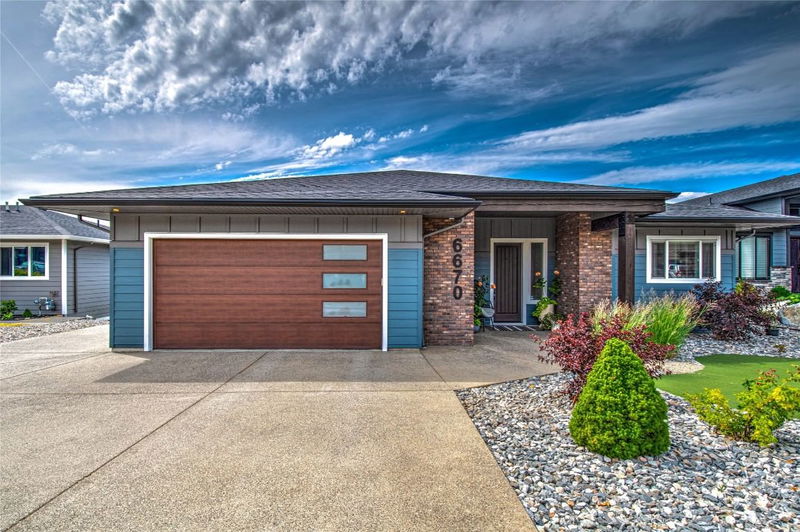Key Facts
- MLS® #: 10322587
- Property ID: SIRC2219450
- Property Type: Residential, Single Family Detached
- Living Space: 3,365 sq.ft.
- Lot Size: 0.21 ac
- Year Built: 2017
- Bedrooms: 5
- Bathrooms: 4
- Parking Spaces: 5
- Listed By:
- RE/MAX Commercial Solutions
Property Description
Stunning Lakeview Home with Legal Suite in Sought-After Neighbourhood
Discover your dream home in a fantastic neighbourhood, perfectly positioned on the low side of the street for breathtaking lake views. This beautifully finished and landscaped property offers a blend of luxury and practicality, making it an ideal choice for families and entertainers alike.
Key Features:
Breathtaking Lake Views: Enjoy the serene beauty of the lake from your spacious patio, perfect for outdoor dining and relaxation.
Legal Suite: A one-bedroom legal suite with a completely separate entrance provides flexibility for extended family or rental income.
Spacious Living: Four bedrooms plus a den offer ample space for your family to grow, with two cozy living rooms featuring gas fireplaces for year-round comfort.
Entertainment Ready: A large media room is ready for your creative ideas, whether it's a home theatre, game room, or gym.
Outdoor Oasis: Soak in the hot tub with stunning views, and cultivate your green thumb in the raised garden beds.
Prime Location: Located in a fantastic neighbourhood close to schools, parks, and all amenities, making it perfect for families.
Convenient Parking: Plenty of parking space for you and your guests.
This home is a rare find, combining luxury, comfort, and a prime location. Don’t miss out on the opportunity to make it yours! Contact us today to schedule a viewing.
Rooms
- TypeLevelDimensionsFlooring
- BedroomBasement13' x 13' 3"Other
- BathroomMain5' x 9' 8"Other
- BathroomMain15' 6" x 5' 6"Other
- Dining roomMain10' x 14' 11"Other
- Primary bedroomMain15' 6" x 14'Other
- Family roomBasement26' 2" x 20'Other
- Living roomBasement10' x 12'Other
- Laundry roomMain11' x 7'Other
- BedroomBasement11' x 10' 5"Other
- DenMain9' 3" x 9' 8"Other
- Living roomMain17' x 14' 5"Other
- BedroomBasement12' x 9' 9.9"Other
- StorageBasement23' x 21'Other
- KitchenMain10' x 14'Other
- BathroomBasement11' x 5' 6"Other
- BathroomBasement5' 6" x 9' 5"Other
- KitchenBasement11' x 12'Other
- BedroomMain10' 6" x 13' 6"Other
Listing Agents
Request More Information
Request More Information
Location
6670 Blackcomb Way, Vernon, British Columbia, V1B 0A3 Canada
Around this property
Information about the area within a 5-minute walk of this property.
Request Neighbourhood Information
Learn more about the neighbourhood and amenities around this home
Request NowPayment Calculator
- $
- %$
- %
- Principal and Interest 0
- Property Taxes 0
- Strata / Condo Fees 0

