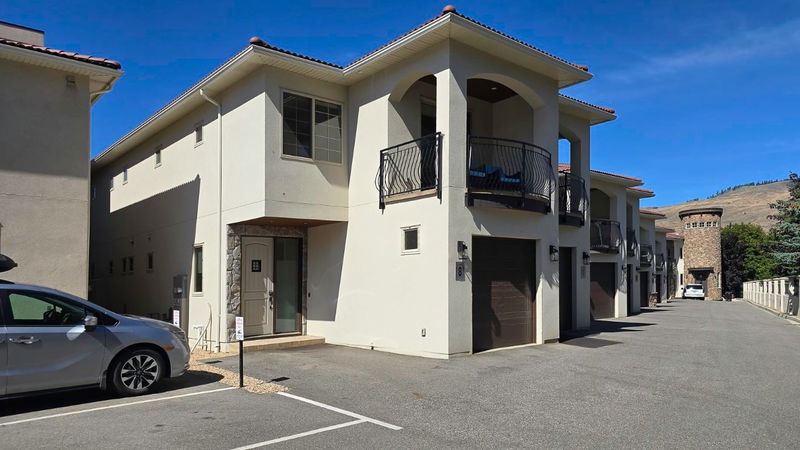Key Facts
- MLS® #: 10322610
- Property ID: SIRC2219280
- Property Type: Residential, Condo
- Living Space: 2,641 sq.ft.
- Year Built: 2019
- Bedrooms: 5
- Bathrooms: 3+1
- Parking Spaces: 2
- Listed By:
- Royal LePage Downtown Realty
Property Description
This gorgeous townhome in the gated Tuscan Terrace community offers resort-like beachfront living only minutes from downtown Vernon. This 5-bedroom, 3.5-bathroom home is open and bright, with tasteful, modern finishings. On the main level, the kitchen/living room area is perfect for entertaining guests, with easy access to the deck, outdoor barbecue, and courtyard. Journey upstairs to the primary suite with your private deck offering a lake view, gorgeous ensuite & spacious walk-in closet. Two more bedrooms, a full bath and a laundry room complete the upper level. The basement has a living room area, two more spacious bedrooms, a full bath and a gym area/media room. Bare land strata. Pets are welcome (with restrictions - 1 dog &/or 1 cat). This unit conveniently comes with 2 parking spots (1 garage and 1 uncovered), a spot on the community paddleboard rack, and a boat slip with a lift. This beautiful gem is the epitome of Okanagan living. Furniture/furnishings negotiable.
Rooms
- TypeLevelDimensionsFlooring
- BedroomBasement10' 8" x 17'Other
- Recreation RoomBasement12' 3" x 17' 3.9"Other
- Living roomMain11' 3" x 18' 9.6"Other
- Dining roomMain9' 3.9" x 8' 3"Other
- KitchenMain15' x 9' 9.9"Other
- FoyerMain9' 9.9" x 6' 6"Other
- OtherMain6' 6" x 3'Other
- Primary bedroom2nd floor19' 11" x 18' 2"Other
- Bathroom2nd floor7' 11" x 8' 6"Other
- Laundry room2nd floor5' 3.9" x 8'Other
- Bathroom2nd floor9' 3.9" x 5'Other
- Foyer2nd floor16' 3.9" x 4' 2"Other
- Bedroom2nd floor12' 11" x 8' 9.9"Other
- Bedroom2nd floor13' 8" x 10' 11"Other
- Other2nd floor5' x 4' 11"Other
- BedroomBasement12' 9.6" x 13' 6"Other
- FoyerBasement12' 6" x 3' 6.9"Other
- UtilityBasement6' 3" x 6' 6.9"Other
- FoyerBasement12' x 4' 5"Other
- BathroomBasement7' 5" x 6' 9.6"Other
- OtherBasement14' 9" x 9' 11"Other
- FoyerMain7' 5" x 6' 6"Other
Listing Agents
Request More Information
Request More Information
Location
7373 Brooks Lane #8, Vernon, British Columbia, V1H 1G6 Canada
Around this property
Information about the area within a 5-minute walk of this property.
Request Neighbourhood Information
Learn more about the neighbourhood and amenities around this home
Request NowPayment Calculator
- $
- %$
- %
- Principal and Interest 0
- Property Taxes 0
- Strata / Condo Fees 0

