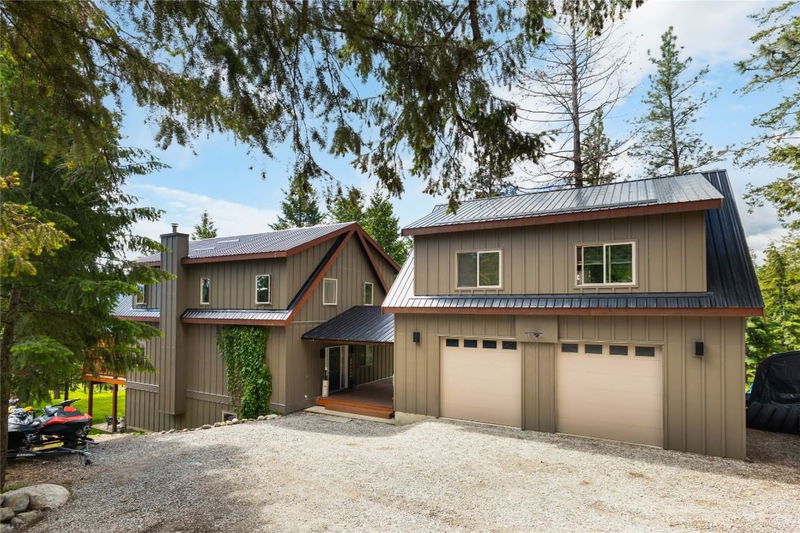Key Facts
- MLS® #: 10323249
- Property ID: SIRC2219248
- Property Type: Residential, Single Family Detached
- Living Space: 4,000 sq.ft.
- Lot Size: 0.31 ac
- Year Built: 2007
- Bedrooms: 6
- Bathrooms: 3+1
- Parking Spaces: 10
- Listed By:
- RE/MAX Kelowna - Stone Sisters
Property Description
Immaculate & private lake view retreat with a suite and exceptional outdoor space. Nestled at the end of a quiet cul de sac with direct access to crown land, sitting on over 0.31 acres! The farmhouse style main floor features a modern kitchen with a large island, barn-door pantry & top-notch appliances. The expansive deck makes the living area ideal for entertaining & enjoying the lake views. An office, powder room & foyer with custom built ins for extra storage complete the floor. Three bedrooms up including the primary with its own private deck, perfect for sunrise coffee or peaceful meditation, a sitting area & direct access to an ensuite. 2 more bedrooms on the upper floor are connected by a secret room above the closets. The finished walk-out basement provides ample space for your family with 2 more bedrooms & a living space. The 833-sqft suite above the oversized garage is perfect for guests, teen hangout or could be used as a rental property. The garage itself has extra-high doors for all your vehicles & toys, making it an ideal hobby space. Outdoor enthusiasts will love the direct access to trails for hiking, biking, quadding & snowmobiling. Plus, there's a boat launch right across the road on Okanagan Lake, making water adventures easy. With a strong homeschool community nearby, this home offers a unique opportunity. Ideal for families & those who appreciate the slower lifestyle of rural living, while still being 30 mins to Vernon & 40 mins to the bridge.
Rooms
- TypeLevelDimensionsFlooring
- DenMain13' x 9' 3"Other
- Living roomMain13' 3" x 15' 6"Other
- Living room3rd floor14' 8" x 13' 8"Other
- Bathroom3rd floor0' x 0'Other
- Bedroom3rd floor16' x 13' 2"Other
- Bathroom2nd floor0' x 0'Other
- Dining roomMain12' 11" x 10' 9.9"Other
- Kitchen3rd floor13' 6" x 19' 6"Other
- BedroomBasement13' x 10' 11"Other
- BathroomBasement0' x 0'Other
- Other2nd floor13' 2" x 15' 8"Other
- Recreation RoomBasement10' 3.9" x 14' 6.9"Other
- Primary bedroom2nd floor17' 2" x 15' 11"Other
- Bedroom2nd floor13' 3" x 11' 5"Other
- BedroomBasement13' 5" x 10' 9.9"Other
- Bedroom2nd floor13' 3" x 11' 3.9"Other
- OtherMain0' x 0'Other
- Family roomBasement16' 11" x 19' 3"Other
- KitchenMain13' 8" x 12' 6"Other
Listing Agents
Request More Information
Request More Information
Location
10231 Columbia Way, Vernon, British Columbia, V1H 2B6 Canada
Around this property
Information about the area within a 5-minute walk of this property.
Request Neighbourhood Information
Learn more about the neighbourhood and amenities around this home
Request NowPayment Calculator
- $
- %$
- %
- Principal and Interest 0
- Property Taxes 0
- Strata / Condo Fees 0

