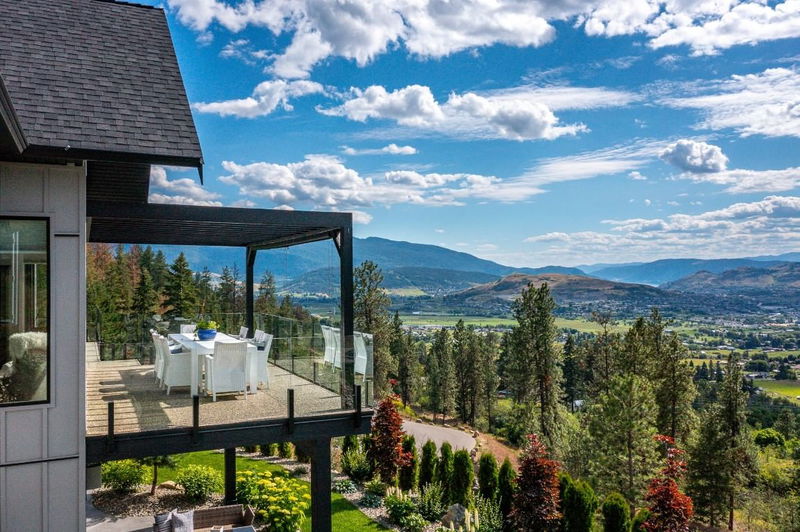Key Facts
- MLS® #: 10323759
- Property ID: SIRC2219148
- Property Type: Residential, Single Family Detached
- Living Space: 4,775 sq.ft.
- Lot Size: 2.69 ac
- Year Built: 2019
- Bedrooms: 5
- Bathrooms: 3+1
- Listed By:
- Royal LePage Downtown Realty
Property Description
Welcome to 3965 Boss Creek Rd! This magazine worthy home was built by Oakes Custom Homes and does not disappoint on quality! The moment you walk thru the front door the WOW factor is apparent with spacious vaulted ceilings, tons of windows and beautiful hardwood floors! Sitting on almost 3 acres this property has the most breathtaking views and tons of space and privacy! The main living space is so bright and spacious and is truly an entertainers dream! This bright white kitchen features gorgeous quartz countertops, high end appliances including double wall ovens and a gas cooktop! Open concept living space leads out to the beautiful deck space with topless glass railings to capture the one of a kind city and lake view. The spacious primary bedroom features a huge walk in closet and a spa-like ensuite with exceptional tile work showcasing the freestanding tub, double vanities with wall mounted taps and massive tiled walk in shower. This South BX location is extremely sought after and just minutes to town!
Rooms
- TypeLevelDimensionsFlooring
- BathroomBasement11' x 4' 9.9"Other
- BedroomBasement11' 8" x 17' 5"Other
- DenBasement9' 8" x 10' 5"Other
- BedroomBasement11' x 14' 2"Other
- Family roomBasement26' 2" x 19' 11"Other
- FoyerBasement20' 6.9" x 14'Other
- OtherMain4' x 7'Other
- BathroomMain17' 6" x 12'Other
- Primary bedroomMain16' x 15'Other
- BedroomMain11' 6" x 17' 2"Other
- BedroomMain11' 9.6" x 18'Other
- KitchenMain18' 9" x 10' 9.9"Other
- Dining roomMain16' 3" x 14' 8"Other
- Living roomMain27' 6" x 20' 3"Other
- BathroomMain11' 9.6" x 6' 8"Other
- Laundry roomMain11' 6" x 7'Other
Listing Agents
Request More Information
Request More Information
Location
3965 Boss Creek Road, Vernon, British Columbia, V1B 4G5 Canada
Around this property
Information about the area within a 5-minute walk of this property.
Request Neighbourhood Information
Learn more about the neighbourhood and amenities around this home
Request NowPayment Calculator
- $
- %$
- %
- Principal and Interest 0
- Property Taxes 0
- Strata / Condo Fees 0

