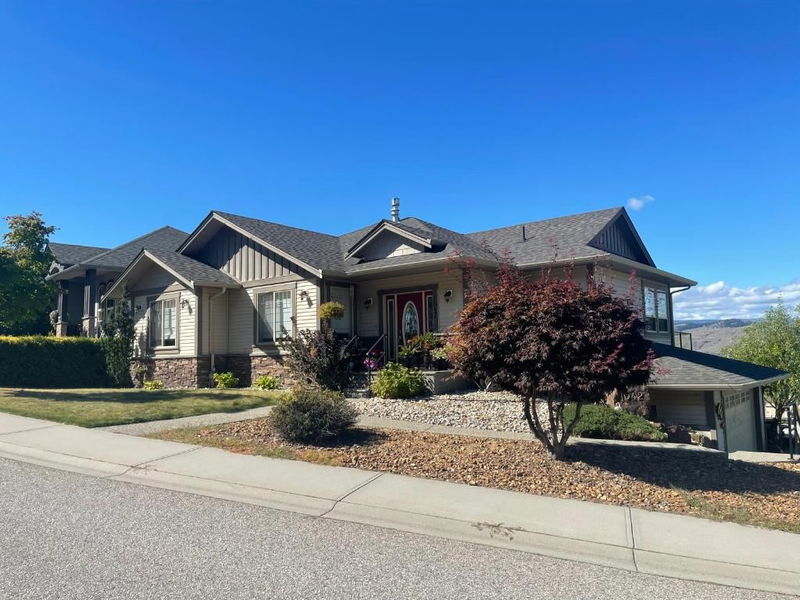Key Facts
- MLS® #: 10324067
- Property ID: SIRC2219011
- Property Type: Residential, Single Family Detached
- Living Space: 2,586 sq.ft.
- Lot Size: 0.19 ac
- Year Built: 2006
- Bedrooms: 4
- Bathrooms: 3
- Parking Spaces: 8
- Listed By:
- RE/MAX Vernon
Property Description
Excellent 4 bedroom, 3 bathroom rancher with walkout daylight basement in convenient Middleton Mountain location. Abundant level parking with large designated R/V area. Beautiful city and mountain views from both levels. Quality built home that has been very well maintained. Lovely hardwood floors on main level with brand new shower in primary bedroom ensuite, new washer/dryer and brand new refrigerator on order. Big peaceful sundeck, private backyard, storage shed, double garage and nicely landscaped.
Rooms
- TypeLevelDimensionsFlooring
- Living roomMain15' x 17'Other
- KitchenMain10' x 12'Other
- Dining roomMain10' x 10'Other
- Primary bedroomMain13' x 17'Other
- BedroomMain11' x 13'Other
- BedroomMain10' x 10'Other
- BathroomMain5' x 8'Other
- BathroomMain7' x 10'Other
- FoyerMain6' x 7'Other
- Family roomLower17' x 26'Other
- BedroomLower10' x 13'Other
- BathroomLower5' x 9'Other
- Laundry roomLower5' x 7'Other
- StorageLower7' x 9'Other
Listing Agents
Request More Information
Request More Information
Location
1042 Mt Ida Drive, Vernon, British Columbia, V1B 4A7 Canada
Around this property
Information about the area within a 5-minute walk of this property.
Request Neighbourhood Information
Learn more about the neighbourhood and amenities around this home
Request NowPayment Calculator
- $
- %$
- %
- Principal and Interest 0
- Property Taxes 0
- Strata / Condo Fees 0

