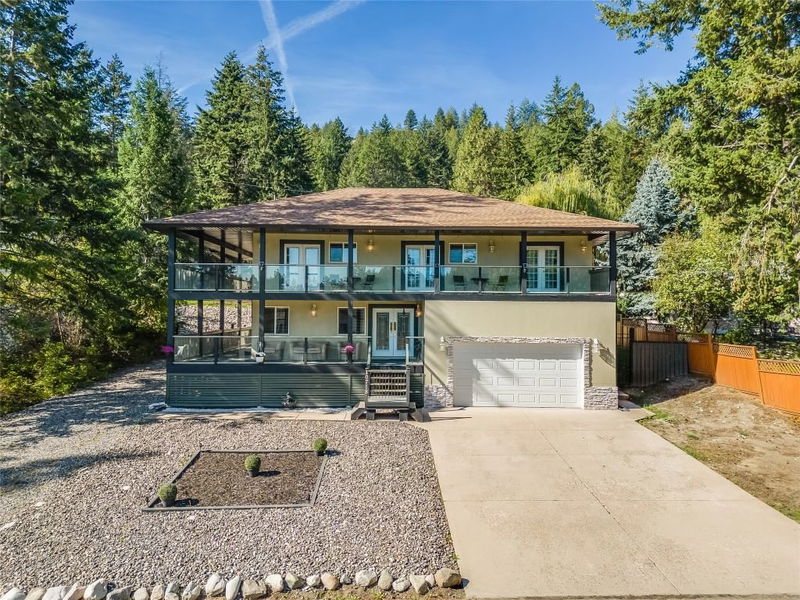Key Facts
- MLS® #: 10323485
- Property ID: SIRC2218913
- Property Type: Residential, Single Family Detached
- Living Space: 3,616 sq.ft.
- Lot Size: 0.25 ac
- Year Built: 2008
- Bedrooms: 6
- Bathrooms: 3+1
- Parking Spaces: 8
- Listed By:
- Vantage West Realty Inc.
Property Description
Welcome to 10718 Pinecrest, an expansive 6-bed, 4-bath turn-key home nestled between Vernon and Kelowna, designed for growing families or professionals seeking both space and comfort. This 3,600 sq. ft. suited home offers a fantastic mortgage helper or in-law suite, making it ideal for multi-generational living. Inside, you’ll find an open-concept layout perfect for entertaining, with French doors leading to a covered wraparound patio, filling the home with natural light. The low-maintenance yard means more time to explore the beautiful surroundings, with Everly boat launch, Killiney Beach, and Fintry Provincial Park just minutes away. Enjoy the flexibility of three heating sources to keep costs low and comfort high. Perfectly move-in ready, this home offers a seamless blend of convenience, space, and access to the Okanagan’s best outdoor activities, making it a rare find in today’s market.
Rooms
- TypeLevelDimensionsFlooring
- OtherMain20' 9" x 22' 9.6"Other
- Living roomMain15' 6.9" x 22' 9"Other
- Dining roomMain15' 5" x 9' 8"Other
- KitchenMain11' x 14' 3.9"Other
- BathroomMain8' 6.9" x 6'Other
- Home officeMain8' 6" x 12' 5"Other
- Laundry roomMain7' 5" x 16' 3.9"Other
- BedroomBasement12' 9" x 9' 5"Other
- BedroomBasement15' 9.6" x 9' 5"Other
- Living roomBasement15' 9.6" x 11' 6.9"Other
- StorageBasement8' 8" x 14' 3.9"Other
- StorageBasement5' 3" x 17' 9.6"Other
- Primary bedroom2nd floor16' 2" x 14' 6.9"Other
- Other2nd floor6' 9" x 4' 9"Other
- Bathroom2nd floor10' 9.6" x 9' 9.6"Other
- Bedroom2nd floor12' 3" x 12' 11"Other
- Bedroom2nd floor12' 9.6" x 12'Other
- Bathroom2nd floor8' 5" x 10' 9.6"Other
- KitchenBasement15' 3" x 15' 9.6"Other
- Bedroom2nd floor12' 3" x 12' 2"Other
- Laundry room2nd floor5' x 8' 6"Other
- BathroomBasement8' 8" x 7' 6.9"Other
- StorageBasement8' 3.9" x 13' 9.9"Other
- BathroomBasement8' 5" x 7' 5"Other
- KitchenBasement15' x 14' 11"Other
- BedroomBasement12' 9" x 9' 5"Other
- BedroomBasement15' 2" x 9' 5"Other
- Living roomBasement15' 2" x 11' 6.9"Other
- StorageBasement5' 3" x 16' 5"Other
- OtherBasement12' 3" x 18' 11"Other
- Bathroom2nd floor9' 9.9" x 8' 9.9"Other
- Primary bedroom2nd floor16' 9.6" x 14' 3"Other
- Bedroom2nd floor12' 2" x 13'Other
- Bedroom2nd floor12' 9.6" x 12'Other
- Bedroom2nd floor12' 3" x 11' 11"Other
- Other2nd floor8' 3" x 9' 11"Other
- Laundry room2nd floor4' 9.9" x 8' 6"Other
- Other2nd floor18' 8" x 23' 6"Other
- Laundry roomMain7' 3" x 14' 9"Other
- DenMain8' 9" x 14' 9"Other
- BathroomMain8' 9.9" x 5' 9.9"Other
- OtherMain9' 2" x 8' 3"Other
- KitchenMain20' 3.9" x 23' 9.9"Other
- Living roomMain12' 5" x 22' 3"Other
Listing Agents
Request More Information
Request More Information
Location
10718 Pinecrest Road, Vernon, British Columbia, V1H 2C1 Canada
Around this property
Information about the area within a 5-minute walk of this property.
Request Neighbourhood Information
Learn more about the neighbourhood and amenities around this home
Request NowPayment Calculator
- $
- %$
- %
- Principal and Interest 0
- Property Taxes 0
- Strata / Condo Fees 0

