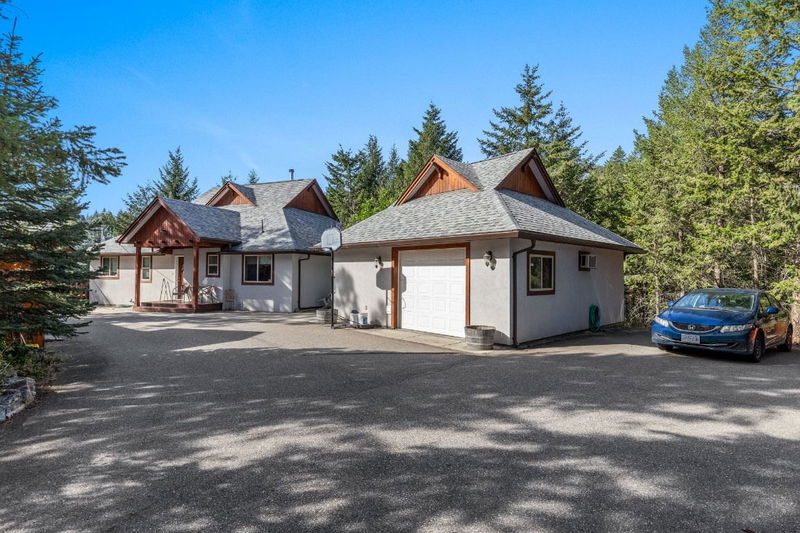Key Facts
- MLS® #: 10325725
- Property ID: SIRC2218529
- Property Type: Residential, Single Family Detached
- Living Space: 2,333 sq.ft.
- Lot Size: 1.04 ac
- Year Built: 2008
- Bedrooms: 3
- Bathrooms: 1+2
- Listed By:
- RE/MAX Kelowna
Property Description
This immaculate custom designed 3 bdrm bed, 3 bath home located on a private one acre lot in the Westshore Estates community. Set on over an acre this Custom walkout rancher with great street appeal and offers a detached shop/carriage home easy to suite and offers its own septic system, or ideal for a home based business. The home boasts natural hardwood floors, spacious kitchen, covered deck over looking the yard and forested area. The lower level of the home features an independent self contained suite with large patio. The private grounds offer a huge garden great are for a chicken coop and and outdoor wood oven, cook top and gazebo. Just stunning & Located only 30 minutes from Vernon and Kelowna for shopping and entertainment . Killiney Beach Regional park with lake and boat access is minutes away. Don’t miss out on this unique one of a kind property!! A great spot for peace & serenity
Rooms
- TypeLevelDimensionsFlooring
- KitchenLower10' 9.9" x 11' 11"Other
- Primary bedroomMain13' 9.9" x 11' 6.9"Other
- OtherMain23' 9.6" x 23'Other
- Dining roomMain15' 3" x 16' 9"Other
- BedroomLower20' 3" x 16' 3.9"Other
- FoyerMain8' 2" x 10' 6.9"Other
- BathroomMain6' 9" x 7' 9"Other
- OtherLower4' 11" x 11' 6.9"Other
- OtherMain9' 3" x 9'Other
- Recreation RoomLower18' 6.9" x 14' 8"Other
- BathroomMain6' 6" x 8' 5"Other
- StorageLower6' 11" x 7' 6.9"Other
- StorageLower6' 3" x 9' 6"Other
- Living roomMain11' 8" x 16' 6"Other
- BedroomMain10' 6.9" x 10' 6"Other
- KitchenMain11' 9.6" x 11'Other
- Home officeLower10' 6" x 9' 9"Other
Listing Agents
Request More Information
Request More Information
Location
10596 Columbia Way, Vernon, British Columbia, V1H 2B4 Canada
Around this property
Information about the area within a 5-minute walk of this property.
Request Neighbourhood Information
Learn more about the neighbourhood and amenities around this home
Request NowPayment Calculator
- $
- %$
- %
- Principal and Interest 0
- Property Taxes 0
- Strata / Condo Fees 0

