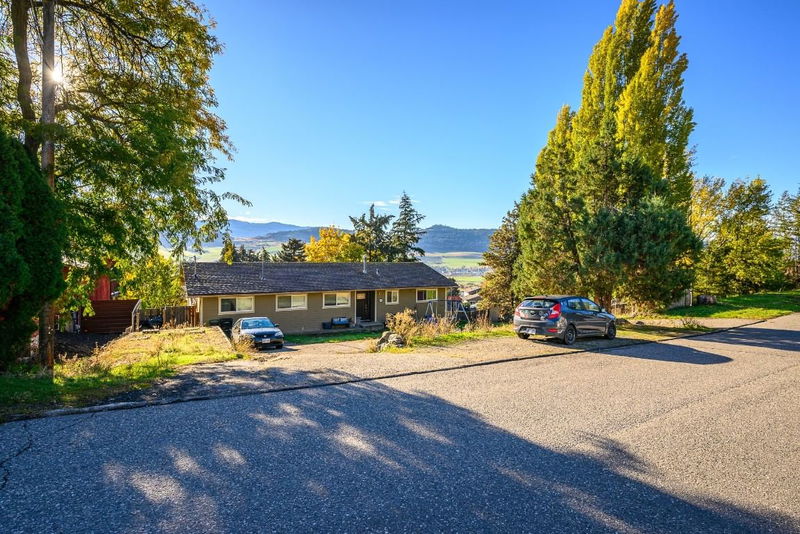Key Facts
- MLS® #: 10325825
- Property ID: SIRC2218489
- Property Type: Residential, Single Family Detached
- Living Space: 3,511 sq.ft.
- Lot Size: 11,000 sq.ft.
- Year Built: 1976
- Bedrooms: 5
- Bathrooms: 3
- Listed By:
- Orca Realty Inc.
Property Description
This stunning 4 bed, 3 bath, 3,511 sq ft ranch with a basement, ideal for families or investors alike. Located on a expansive 11,000 sq ft lot, the home features a separate 1-bed plus den suite, perfect for rental income or multi-generational living. Recent updates include new windows, Hardie siding, newer 200 AMP service, and all-new flooring and paint throughout. The property includes a 12x20 shop, ample parking for RVs, and is just minutes from Rise Golf Course and Okanagan Lake. Enjoy outdoor living with a spacious deck and beautiful views. Quick possession available; tenant occupied.
Rooms
- TypeLevelDimensionsFlooring
- Living roomMain27' x 15' 6"Other
- UtilityBasement7' 8" x 6' 8"Other
- Laundry roomBasement14' 6.9" x 9'Other
- DenBasement13' 6" x 12' 8"Other
- BedroomBasement14' x 10' 8"Other
- WorkshopBasement11' 3" x 20'Other
- Living roomMain43' x 12' 9.9"Other
- PlayroomMain11' 3" x 26' 8"Other
- BedroomMain11' x 9' 2"Other
- BedroomMain12' x 8' 8"Other
- Primary bedroomMain11' 3.9" x 12'Other
- KitchenMain12' x 6'Other
- Laundry roomBasement14' 8" x 9' 2"Other
- KitchenBasement10' 2" x 13' 3.9"Other
- BedroomBasement14' x 10' 8"Other
- BedroomBasement12' 9" x 13' 8"Other
- BathroomBasement8' 6.9" x 7' 5"Other
- Primary bedroomMain11' 3.9" x 14' 3"Other
- Living roomMain16' 9.9" x 12' 8"Other
- KitchenMain15' 2" x 9' 3"Other
- FoyerMain5' x 9' 2"Other
- Family roomMain11' 3.9" x 26' 9"Other
- Dining roomMain12' 3.9" x 12' 9.9"Other
- BedroomMain9' 2" x 11'Other
- BedroomMain8' 8" x 14' 3"Other
- BathroomMain7' 9.9" x 5' 6.9"Other
- BathroomMain7' 9" x 5'Other
- Living roomBasement17' 9.9" x 15' 9"Other
- UtilityBasement7' 2" x 6' 6"Other
- WorkshopBasement11' 2" x 20' 9"Other
- Recreation RoomBasement17' 9.9" x 15' 9"Other
Listing Agents
Request More Information
Request More Information
Location
6576 Southwind Road, Vernon, British Columbia, V1H 1B7 Canada
Around this property
Information about the area within a 5-minute walk of this property.
Request Neighbourhood Information
Learn more about the neighbourhood and amenities around this home
Request NowPayment Calculator
- $
- %$
- %
- Principal and Interest 0
- Property Taxes 0
- Strata / Condo Fees 0

