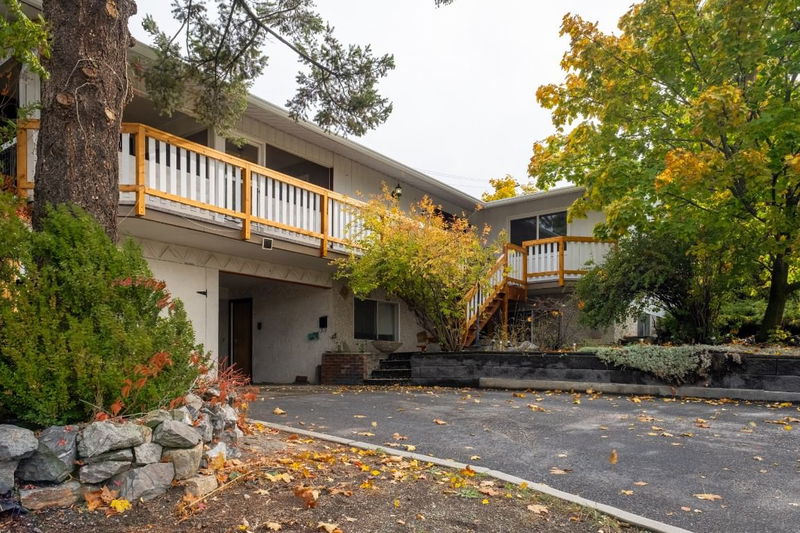Key Facts
- MLS® #: 10326353
- Property ID: SIRC2218270
- Property Type: Residential, Single Family Detached
- Living Space: 3,058 sq.ft.
- Lot Size: 0.14 ac
- Year Built: 1972
- Bedrooms: 4
- Bathrooms: 3
- Parking Spaces: 7
- Listed By:
- Coldwell Banker Executives Realty
Property Description
Welcome to 1801 Mission Road, Vernon, BC!
This versatile and spacious home offers something for everyone. With 4 bedrooms and 3 bathrooms, it’s perfectly suited for a growing family, with plenty of room both upstairs and downstairs. If you don’t need that many rooms, the lower level features a fully self-contained two-bedroom, one-bath suite complete with its own laundry, offering excellent potential for rental income or multigenerational living.
For investors or those looking to take advantage of Vernon’s new zoning rules, this property holds even more potential. Subject to city approval, the existing workshop could possibly be converted into an additional suite. Alternatively, you can return the workshop to its original purpose—a fully functional indoor pool that lies beneath the current shop floor, offering an exciting opportunity for future renovations.
The location couldn’t be more convenient! Situated within walking distance of downtown Vernon, the hospital, DND ball fields, and Polson Park, this home is ideally placed for easy access to everything you need. There’s plenty of parking both at the front and rear of the property, with ample space for your trailer, camper, truck, and other recreational toys.
Two covered decks make this home ideal for outdoor living, where you can enjoy your morning coffee or evening drinks while relaxing to the soothing sounds of the water feature, complete with a pond and goldfish. Want to take a look? Give me a call at 250-540-8278
Rooms
- TypeLevelDimensionsFlooring
- KitchenMain8' 6.9" x 15' 3.9"Other
- Living roomMain20' 3" x 12'Other
- Dining roomMain12' 3" x 13' 8"Other
- BathroomMain7' 3" x 11' 9.9"Other
- BedroomMain8' 6.9" x 11' 11"Other
- Primary bedroomMain11' 11" x 20' 9.9"Other
- WorkshopMain17' 5" x 25' 6.9"Other
- KitchenBasement7' 9.6" x 12' 3.9"Other
- Living roomBasement7' 9.6" x 11' 5"Other
- Dining roomBasement11' 9.9" x 12' 9.9"Other
- OtherBasement7' 3" x 11' 9"Other
- BedroomBasement7' 8" x 8' 5"Other
- Primary bedroomBasement8' 6" x 11' 5"Other
- StorageLower7' 9.9" x 9'Other
Listing Agents
Request More Information
Request More Information
Location
1801 Mission Road, Vernon, British Columbia, V1T 5Z4 Canada
Around this property
Information about the area within a 5-minute walk of this property.
Request Neighbourhood Information
Learn more about the neighbourhood and amenities around this home
Request NowPayment Calculator
- $
- %$
- %
- Principal and Interest 0
- Property Taxes 0
- Strata / Condo Fees 0

