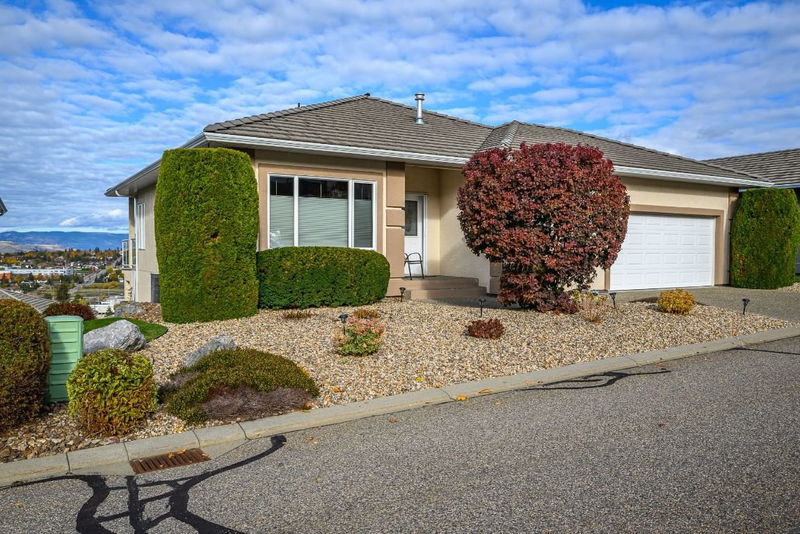Key Facts
- MLS® #: 10326925
- Property ID: SIRC2217975
- Property Type: Residential, Condo
- Living Space: 2,851 sq.ft.
- Lot Size: 4,950 sq.ft.
- Year Built: 1999
- Bedrooms: 3
- Bathrooms: 2+1
- Listed By:
- RE/MAX Priscilla
Property Description
Thinking of retirement and an easier lifestyle but not ready to downsize your living space? Then welcome home to #85 in Quail Ru and move right in! ! The Gated entry, wide streets and lovely mature landscaping are all looked after! You just enjoy and entertain in this meticulous, one owner bare land strata home! Everything for everyday living is on the level entry 1407 sq ft main floor – Great room with elevated ceilings and wall of windows to bring in the sweeping, every changing views over the valley! Oak and granite kitchen, gas fireplace, generous dining area that opens to the deck, primary bedroom with ensuite, Den and super laundry room. Walk-out 1440 sq ft lower-level welcomes visitors with two generous bedrooms, hobby room/office and huge family/games room with gas fireplace. The utility room has a work bench and cleanup-sink plus additional huge storage room! Oak hardwood floors, long life clay tile roof, air exchange system, water conditioner, & security! Double garage with epoxy floor & workbench with a view! Quiet no-thru street. Golf and shopping just a few blocks away!
Rooms
- TypeLevelDimensionsFlooring
- KitchenMain11' 3" x 12' 2"Other
- Dining roomMain10' 9.6" x 12' 2"Other
- Living roomMain13' 6.9" x 15' 6"Other
- OtherMain5' 9" x 5' 9"Other
- StorageBasement26' 9" x 19' 6"Other
- BedroomBasement14' 6.9" x 11' 9.6"Other
- BedroomBasement10' x 14' 9.9"Other
- Bonus RoomBasement16' 9" x 7' 9.6"Other
- Bonus RoomMain12' 5" x 11' 9.9"Other
- Recreation RoomBasement28' 9" x 14' 9.9"Other
- Primary bedroomMain18' 9" x 13' 11"Other
- Laundry roomMain12' 11" x 8' 6"Other
- BathroomMain9' 9.6" x 5' 6"Other
- BathroomBasement9' 3.9" x 4' 11"Other
Listing Agents
Request More Information
Request More Information
Location
124 Sarsons Road #85, Vernon, British Columbia, V1B 2T9 Canada
Around this property
Information about the area within a 5-minute walk of this property.
Request Neighbourhood Information
Learn more about the neighbourhood and amenities around this home
Request NowPayment Calculator
- $
- %$
- %
- Principal and Interest 0
- Property Taxes 0
- Strata / Condo Fees 0

