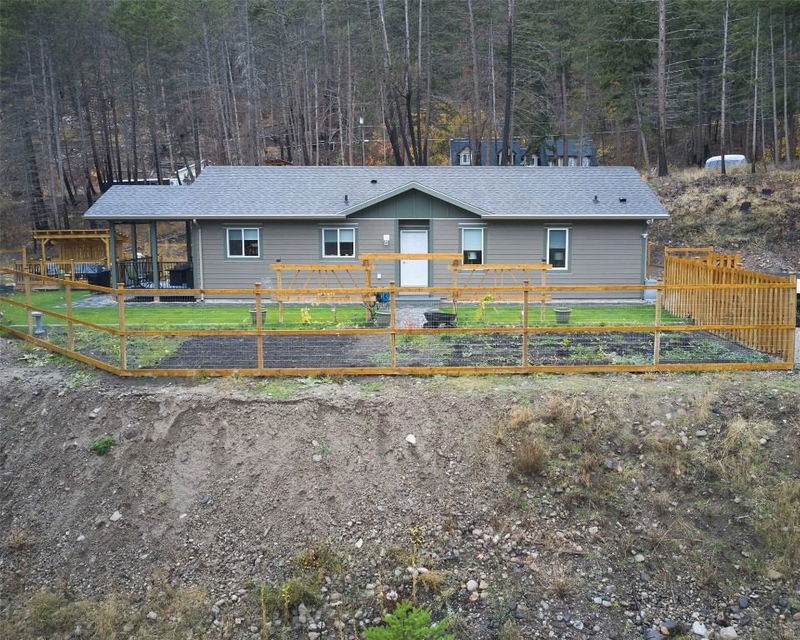Key Facts
- MLS® #: 10327646
- Property ID: SIRC2217806
- Property Type: Residential, Single Family Detached
- Living Space: 1,458 sq.ft.
- Lot Size: 0.63 ac
- Year Built: 2023
- Bedrooms: 2
- Bathrooms: 2
- Parking Spaces: 5
- Listed By:
- Value Plus 3% Real Estate Inc.
Property Description
Welcome to a Fantastic Place to Call HOME! While there are many homes on the market that can be renovated & tweaked into your dream property, this fantastic space is not one of those!This new, immaculate family home is entirely move-in ready & sits in a quiet, private setting within a wonderful neighbourhood.Minutes from the waterfront, boat launches, crown land, & numerous trails, the property is an ideal home for the outdoor enthusiast.The home boasts 9ft ceilings, 2 beds, 2 bath & a den & simply awaits you & your personal touches.The kitchen features whitish/grey cabinetry, complementary counter-tops, sleek, high-end SS appliances, & a great breakfast bar for casual dining.The open concept dining room/living room is the perfect space to entertain or relax by the fireplace with your feet up.The spacious primary bedroom offers a private en-suite bathroom with a great soaker tub.The main bath offers a walk in shower & laundry/mechanical room complete the living space A covered deck is accessible via the dining room where you can enjoy your back yard while entertaining your family & friends.The covered deck leads to the new hot tub or follow the brick laid path to your very own fire-pit & a pizza oven.The property is completely fenced so safe for kids or pets to run free.The home sits on a 0.63acres with a sloping driveway & has space to build a garage & room for your RV or boat.Come see everything this incredible property offers today, it is THE place to truly call HOME!
Rooms
- TypeLevelDimensionsFlooring
- BathroomMain5' 2" x 9' 2"Other
- FoyerMain4' 3.9" x 11' 5"Other
- OtherMain9' 6" x 12' 6"Other
- BedroomMain11' 8" x 12' 6"Other
- DenMain9' 2" x 9' 5"Other
- Primary bedroomMain12' 9" x 14' 6.9"Other
- KitchenMain12' 9" x 14' 6.9"Other
- Dining roomMain9' 3.9" x 12' 9"Other
- Laundry roomMain9' x 9' 2"Other
- BathroomMain7' 3.9" x 12' 9"Other
- Living roomMain12' 6" x 17' 3"Other
Listing Agents
Request More Information
Request More Information
Location
9468 Houghton Road, Vernon, British Columbia, V1H 2C9 Canada
Around this property
Information about the area within a 5-minute walk of this property.
Request Neighbourhood Information
Learn more about the neighbourhood and amenities around this home
Request NowPayment Calculator
- $
- %$
- %
- Principal and Interest 0
- Property Taxes 0
- Strata / Condo Fees 0

