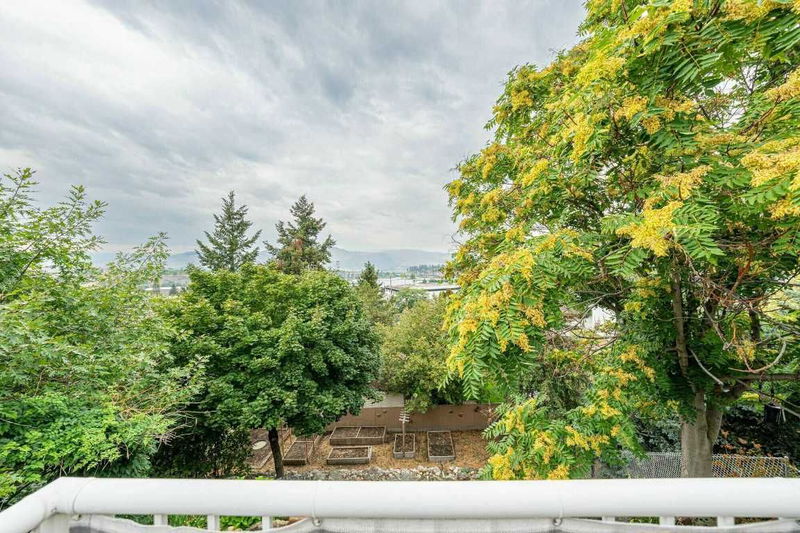Key Facts
- MLS® #: 10328756
- Property ID: SIRC2217438
- Property Type: Residential, Single Family Detached
- Living Space: 2,899 sq.ft.
- Lot Size: 0.18 ac
- Year Built: 2000
- Bedrooms: 4
- Bathrooms: 3
- Parking Spaces: 6
- Listed By:
- PG Direct Realty
Property Description
Visit REALTOR website for additional information.
This updated rancher-style home with a walkout basement is move-in ready. Large windows fill the space with natural light & mountain views. The gourmet kitchen has a pantry, ample storage, & opens to the dining area with a fireplace & access to the deck. The bright living room leads to the spacious primary bedroom with a large ensuite. A 2nd bedroom & full bath complete the main floor. The walkout basement features a large rec room with a separate entrance, a pub area for entertaining, 2 more bedrooms, an office, a bath, laundry & a workshop. Outside, the flat driveway offers boat or RV parking, a large workshop with a separate entrance, & a 2-car garage. The private, fenced backyard has raised garden beds, grapes, raspberries & mature trees. Located in the desirable Middleton Mountain area of Vernon, ... near beaches, parks trails & more.
Rooms
- TypeLevelDimensionsFlooring
- FoyerMain6' 6" x 9' 3"Other
- WorkshopLower18' 9" x 19' 9"Other
- Recreation RoomLower13' 11" x 25' 6.9"Other
- BedroomLower14' 5" x 14' 11"Other
- BathroomMain9' 3.9" x 11' 3"Other
- DenLower20' 5" x 14' 2"Other
- BathroomLower7' 3" x 7' 3.9"Other
- OtherLower10' 11" x 14' 11"Other
- Laundry roomLower6' 9" x 7' 6.9"Other
- Dining roomMain19' 3" x 9' 2"Other
- BedroomMain12' 6.9" x 12' 3.9"Other
- Primary bedroomMain14' 6.9" x 15' 6.9"Other
- KitchenMain12' 3" x 19' 3"Other
- BedroomLower14' x 14' 11"Other
- BathroomMain5' 3.9" x 9' 5"Other
- Living roomMain24' 9.6" x 13' 11"Other
Listing Agents
Request More Information
Request More Information
Location
1066 Mt Fosthall Drive, Vernon, British Columbia, V1B 2W2 Canada
Around this property
Information about the area within a 5-minute walk of this property.
Request Neighbourhood Information
Learn more about the neighbourhood and amenities around this home
Request NowPayment Calculator
- $
- %$
- %
- Principal and Interest 0
- Property Taxes 0
- Strata / Condo Fees 0

