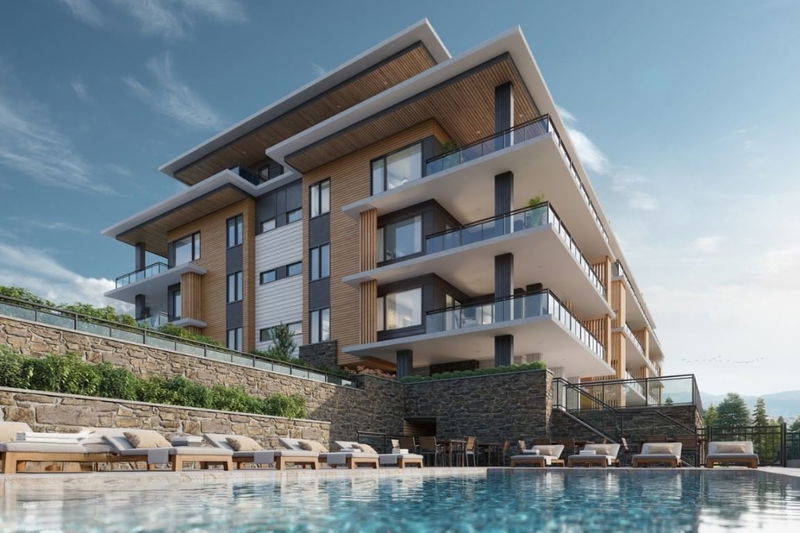Key Facts
- MLS® #: 10329172
- Property ID: SIRC2217339
- Property Type: Residential, Condo
- Living Space: 1,272 sq.ft.
- Year Built: 2025
- Bedrooms: 2
- Bathrooms: 2
- Parking Spaces: 1
- Listed By:
- Bode Platform Inc
Property Description
Welcome to Vista Condo unit 204, your new home at Predator Ridge. This 2 bedroom 2 bath home has 1272 square feet of luxury indoor living space and a spacious 284 square foot balcony, ample room to sit back and enjoy the gorgeous surroundings. Currently in construction by award-winning Carrington Communities, the unit features a chef-inspired kitchen with upgraded quartz waterfall countertop, sleek stainless-steel appliances and a spa-like bathroom with double vanity, undermount sinks and walk-in closet. Exclusive amenities include on-site pool and hot tub overlooking the stunning landscape beyond, a private social lounge with kitchen, stone fireplace and patio and conveniences such as a bike storage room, dog wash station, and golf cart parking. Photos are representative, strata fees are estimated.
Rooms
Listing Agents
Request More Information
Request More Information
Location
75 Predator Ridge Drive #204, Vernon, British Columbia, V1H 1G4 Canada
Around this property
Information about the area within a 5-minute walk of this property.
Request Neighbourhood Information
Learn more about the neighbourhood and amenities around this home
Request NowPayment Calculator
- $
- %$
- %
- Principal and Interest 0
- Property Taxes 0
- Strata / Condo Fees 0

