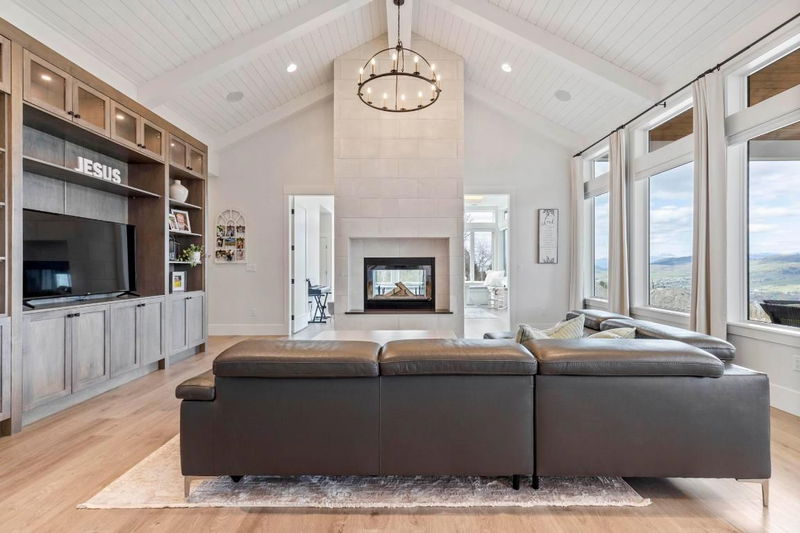Key Facts
- MLS® #: 10310347
- Property ID: SIRC2216934
- Property Type: Residential, Single Family Detached
- Living Space: 4,262 sq.ft.
- Lot Size: 5 ac
- Year Built: 2022
- Bedrooms: 5
- Bathrooms: 4
- Listed By:
- Coldwell Banker Executives Realty
Property Description
Large Price Reduction!! Luxurious Living on 5 Private Acres Experience the best of modern living with this 2022 built, 4,262 sq ft two-storey home nestled on 5 serene acres. Perfectly blending spaciousness and coziness, this home features 5 bedrooms and 4 bathrooms across two thoughtfully designed floors.
Main Floor Highlights Gourmet Kitchen & Dining The heart of the home with a large island dual refrigerators dual dishwashers dual wall ovens a spacious walk-in pantry with a sink, and a second pantry with below-ground cold storage.Sun-Filled Sunroom South-facing with large windows offering abundant natural light Primary Suite Includes a private den/office two additional bedrooms and a convenient layout for easy living. Upper Level Additional Bedrooms Two more bedrooms providing ample space for family and guests.Expansive Game Room Ideal for recreation and relaxation.Triple Heated Garage With heated floors, a double 9-foot door, a single 11-foot door, a 220V plug for EV charging, and an RV hookup beside the garage, humidifier, water softener, on-demand hot water large enough to heat a future swimming pool, prewiring for a backup generator, and 13 zones of in-floor radiant heat. Additional Potential:
A two-storey Carriage house under construction, Siding and insulation complete, offering 1,964 sq ft with three bedrooms, two bathrooms, and an unfinished basement. Don’t miss out—schedule your visit today!
Rooms
- TypeLevelDimensionsFlooring
- KitchenMain10' 8" x 21' 8"Other
- Living roomMain20' 9" x 21'Other
- Primary bedroomMain15' 9.6" x 15' 2"Other
- BathroomMain11' 9.9" x 7' 8"Other
- Solarium/SunroomMain17' 9.6" x 17' 5"Other
- BedroomMain11' 9" x 12' 6"Other
- BathroomMain4' 9" x 10' 3"Other
- BedroomMain11' 2" x 15' 3"Other
- FoyerMain5' 2" x 12' 9.6"Other
- Mud RoomMain7' 3" x 9' 2"Other
- Laundry roomMain8' 6" x 12' 2"Other
- Dining roomMain10' 8" x 11' 2"Other
- StorageMain4' 5" x 10' 9"Other
- BathroomMain12' 6.9" x 13' 2"Other
- DenMain10' 9.6" x 13' 3"Other
- PantryMain5' 6" x 12' 9.6"Other
- Bedroom2nd floor15' 9.9" x 16' 2"Other
- Bedroom2nd floor13' 9.6" x 12' 3"Other
- Bathroom2nd floor5' 5" x 12' 5"Other
- Playroom2nd floor20' 5" x 18' 11"Other
- Storage2nd floor3' 9.9" x 8' 9"Other
- Cellar / Cold roomBasement9' 2" x 12' 6"Other
- Kitchen2nd floor10' x 14' 2"Other
- Primary bedroom2nd floor13' 9.6" x 11' 3"Other
- Bedroom2nd floor13' 9.6" x 11' 6.9"Other
- Bedroom2nd floor14' 6" x 11' 3.9"Other
- Living room2nd floor10' x 14' 6"Other
- Dining room2nd floor10' x 14' 6"Other
- Other2nd floor15' 6" x 11' 3"Other
- OtherMain33' x 37' 2"Other
Listing Agents
Request More Information
Request More Information
Location
7500 Mclennan Road, Vernon, British Columbia, V1B 3S7 Canada
Around this property
Information about the area within a 5-minute walk of this property.
Request Neighbourhood Information
Learn more about the neighbourhood and amenities around this home
Request NowPayment Calculator
- $
- %$
- %
- Principal and Interest 0
- Property Taxes 0
- Strata / Condo Fees 0

