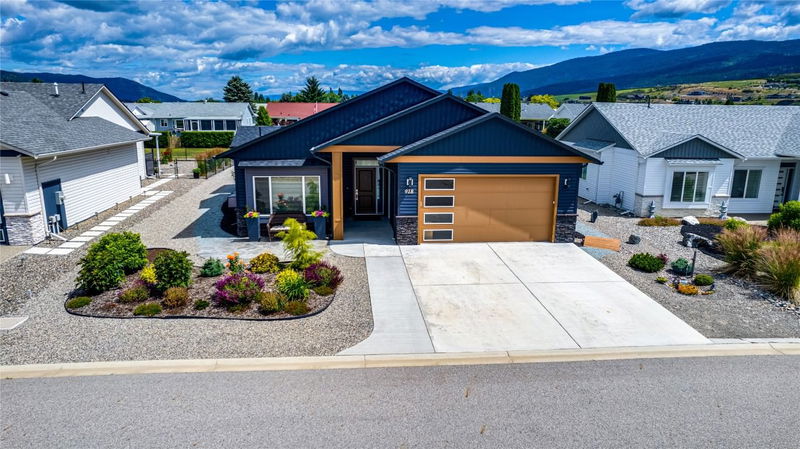Key Facts
- MLS® #: 10318686
- Property ID: SIRC2216741
- Property Type: Residential, Single Family Detached
- Living Space: 1,341 sq.ft.
- Lot Size: 0.18 ac
- Year Built: 2020
- Bedrooms: 2
- Bathrooms: 2
- Listed By:
- 3 Percent Realty Inc.
Property Description
Welcome to Desert Cove Estates! Embrace retirement and the Okanagan lifestyle in this exceptional gated community exclusively for adults aged 40 and over! This well-kept 2-bedroom, 2-bath level entry home retains its new feel, thanks to the meticulous maintenance by its original owners. Featuring an open modern concept and luminous living space. The kitchen provides an excellent area for cooking and hosting, featuring a spacious island conveniently located near the dining area and living room. The basement features newer flooring and awaits your creative touch for finishing or can serve as ample storage space.. Enjoy easy access to the beautifully maintained backyard with garden area, pond and a spacious covered outdoor sunshade room! This well kept adult community offers a range of amenities including a community center, saltwater pool, library, exercise room, craft room, pool tables. With golf nearby and Vernon just a 10-minute drive away. Quick Possession available.
Rooms
Listing Agents
Request More Information
Request More Information
Location
918 9 Avenue, Vernon, British Columbia, V1H 1Z1 Canada
Around this property
Information about the area within a 5-minute walk of this property.
- 55.88% 65 to 79 years
- 20.59% 50 to 64 years
- 15.29% 80 and over
- 4.12% 35 to 49
- 2.94% 20 to 34
- 0.59% 5 to 9
- 0.59% 15 to 19
- 0% 0 to 4
- 0% 10 to 14
- Households in the area are:
- 74.19% Single family
- 21.51% Single person
- 4.3% Multi person
- 0% Multi family
- $81,201 Average household income
- $41,699 Average individual income
- People in the area speak:
- 89.61% English
- 3.47% French
- 2.89% German
- 1.73% Dutch
- 0.58% English and non-official language(s)
- 0.57% Syilx (Okanagan)
- 0.57% Ukrainian
- 0.57% Italian
- 0% Blackfoot
- 0% Atikamekw
- Housing in the area comprises of:
- 94.13% Single detached
- 4.7% Apartment 1-4 floors
- 1.17% Row houses
- 0% Semi detached
- 0% Duplex
- 0% Apartment 5 or more floors
- Others commute by:
- 11.11% Other
- 0% Public transit
- 0% Foot
- 0% Bicycle
- 35.5% High school
- 23.67% Did not graduate high school
- 17.16% Trade certificate
- 15.98% College certificate
- 4.14% Bachelor degree
- 3.55% Post graduate degree
- 0% University certificate
- The average air quality index for the area is 1
- The area receives 177.71 mm of precipitation annually.
- The area experiences 7.4 extremely hot days (32.7°C) per year.
Request Neighbourhood Information
Learn more about the neighbourhood and amenities around this home
Request NowPayment Calculator
- $
- %$
- %
- Principal and Interest $3,247 /mo
- Property Taxes n/a
- Strata / Condo Fees n/a

