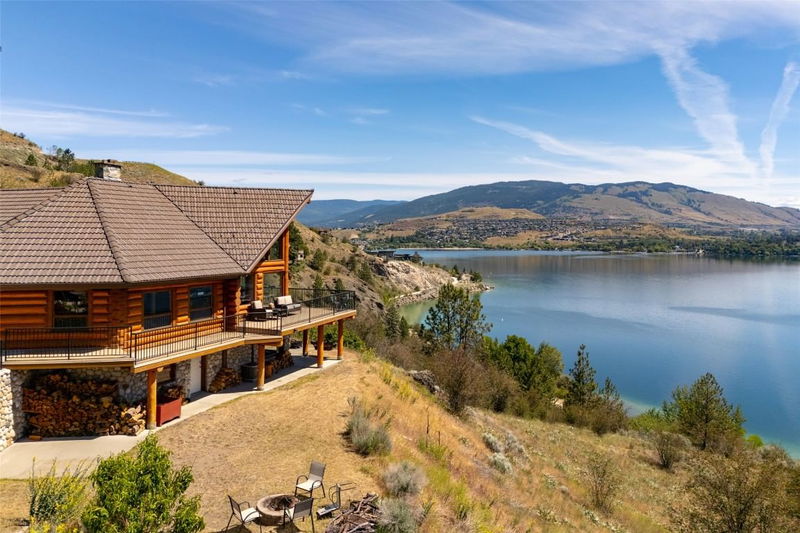Key Facts
- MLS® #: 10316705
- Property ID: SIRC2216664
- Property Type: Residential, Condo
- Living Space: 4,188 sq.ft.
- Lot Size: 7.11 ac
- Year Built: 1990
- Bedrooms: 7
- Bathrooms: 4
- Listed By:
- Coldwell Banker Horizon Realty
Property Description
Miles away from the stress of city living, a driveway meanders down Kalamalka Slopes towards the green-blue waters of Kal Lake. It opens onto a flat landing & what appears to be a classic frontier log cabin. Far from it, this Modern Log Home unfolds into Cathedral Ceilings, a towering 25 ft Stone F/P & floor-to-ceiling CORNER WINDOWS, overlooking "soaring views of sky, mtns, forest & that magical lake!” This 5771 sq ft homestead, CUSTOM BUILT by Highland Log Builders is a perfect combination of luxury & laid-back comfort offering 5BDs/3BAs, two 1BD/1BA suites & a 299 sq ft caretaker’s “bunkie”. Set on 7.11 acres of unobstructed, panoramic lake views, this Semi-Waterfront property is separated from one of the world's 10 most beautiful lakes (National Geographic) by only the Rail Trail. Wander past your small orchard, through woodlands scattered w/ wildflowers, to the edge of the acreage, where you can hop in for a swim or cycle to the Rail Trail Cafe! Outside is a KIT/DR/LR w/Blackstone Flat Top Grill, Pizza Oven, Bar & Dining Area under a canopy of stars with seating to cosy up beside your outdoor stone F/P, or head to the fire pit for marshmallow roasting and stargazing! Choose the PRIMARY BDRM off the main living area, w/ European Style Ensuite to drift off to sleep overlooking lake end, or convert the upper floor into a LUXURY LOFT! Either way, downstairs offers friends & family their own private suites. Just a 5 minute drive to hospital, restaurants, shops & much more!
Rooms
- TypeLevelDimensionsFlooring
- BedroomBasement12' 8" x 11' 9"Other
- Living roomBasement16' 2" x 10'Other
- Dining roomBasement14' 9.9" x 9' 3.9"Other
- KitchenBasement12' x 13' 5"Other
- BathroomBasement8' 9.9" x 6' 9.9"Other
- Laundry roomBasement6' 9.9" x 3' 9"Other
- BathroomMain5' 6" x 11' 3"Other
- Laundry roomMain9' 3" x 8' 3.9"Other
- Dining roomMain15' x 11'Other
- Living roomMain23' x 15'Other
- Bedroom2nd floor14' 5" x 10' 5"Other
- Bathroom2nd floor6' 8" x 6' 6.9"Other
- Other2nd floor10' x 4' 3"Other
- SaunaBasement21' x 7' 6"Other
- Cellar / Cold roomBasement9' x 4' 5"Other
- StudioMain20' x 11' 3"Other
- BedroomBasement14' x 11' 9.9"Other
- BathroomBasement9' x 5' 9"Other
- Bedroom2nd floor14' 5" x 10' 3.9"Other
- PlayroomBasement24' 3.9" x 13' 3"Other
- KitchenMain18' x 17' 3.9"Other
- Living roomBasement14' 5" x 14' 2"Other
- FoyerMain20' x 12'Other
- Loft2nd floor14' 2" x 11' 3"Other
- BedroomMain10' 5" x 9' 9.9"Other
- Laundry roomBasement8' 2" x 5' 9"Other
- KitchenBasement16' 8" x 14' 9.9"Other
- Primary bedroomMain11' 6" x 15' 9.6"Other
- BedroomBasement13' x 11'Other
Listing Agents
Request More Information
Request More Information
Location
55 Kalamalka Lakeview Drive #3, Vernon, British Columbia, V1H 1L7 Canada
Around this property
Information about the area within a 5-minute walk of this property.
Request Neighbourhood Information
Learn more about the neighbourhood and amenities around this home
Request NowPayment Calculator
- $
- %$
- %
- Principal and Interest $12,207 /mo
- Property Taxes n/a
- Strata / Condo Fees n/a

