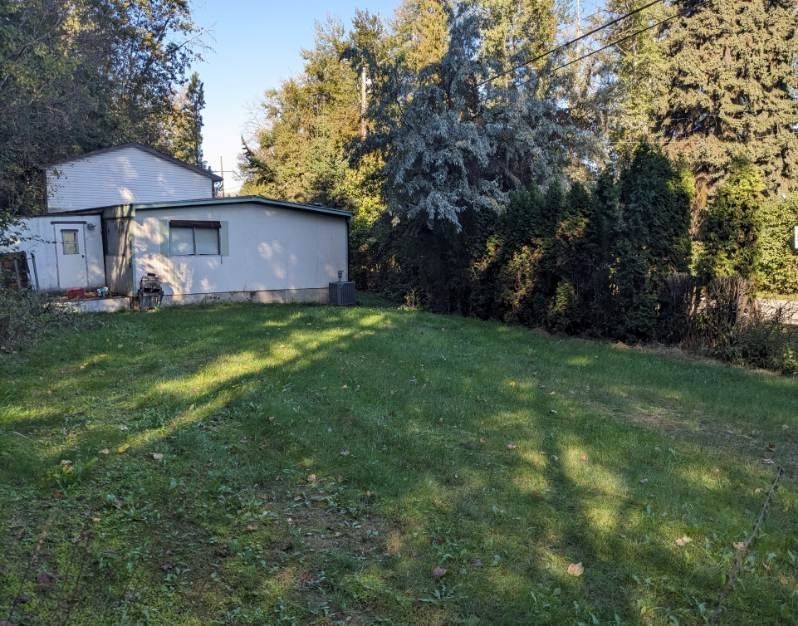Key Facts
- MLS® #: 10324501
- Property ID: SIRC2216336
- Property Type: Residential, Single Family Detached
- Living Space: 1,687 sq.ft.
- Lot Size: 10,019 sq.ft.
- Year Built: 1975
- Bedrooms: 3
- Bathrooms: 1+1
- Parking Spaces: 4
- Listed By:
- O'Keefe 3 Percent Realty Inc.
Property Description
Perfect for investors, first-time buyers, or downsizers, this 3-bedroom, 1-bath manufactured home offers a unique opportunity in a prime Vernon location on the border of Harwood and North BX. Possession immediately with rent back/rent-to-own options for qualified buyers. Nestled at the bottom of a peaceful hillside, privacy abounds in this spacious property with no pad rent and freehold ownership. The main home features an open living area with plenty of natural light, a cozy kitchen with a dining nook, and a large primary bedroom. The heated workshop in the garage is perfect for hobbyists or those needing extra space for projects, with a studio suite located above offering added flexibility, ideal for guests or additional rental income. Outside, the large backyard is ready for your vision, complete with a storage/tool shed and cold storage space. Whether you’re looking to create a garden oasis or enjoy the ample outdoor space, this property is brimming with possibilities. Located near amenities, a local dog park, and just a short drive to Silver Star, this property is a rare find. Sold as is, where is, this home is beaming with potential for someone with a creative eye. For more information, visit our website or book your private viewing today – don’t miss out on this fantastic Vernon opportunity!
Rooms
- TypeLevelDimensionsFlooring
- Cellar / Cold roomMain11' 5" x 9' 3"Other
- Laundry roomMain4' x 2' 9.9"Other
- WorkshopMain16' x 22'Other
- Primary bedroomMain11' 6" x 12' 5"Other
- BedroomMain10' 6" x 10'Other
- Other2nd floor23' x 15'Other
- Other2nd floor2' 9.9" x 4'Other
- KitchenMain23' x 8' 9.9"Other
- Breakfast NookMain23' x 4'Other
- Living roomMain23' x 10'Other
- BathroomMain4' 9" x 8' 5"Other
- BedroomMain9' 9" x 8' 6.9"Other
Listing Agents
Request More Information
Request More Information
Location
1300 46 Avenue, Vernon, British Columbia, V1T 3P2 Canada
Around this property
Information about the area within a 5-minute walk of this property.
Request Neighbourhood Information
Learn more about the neighbourhood and amenities around this home
Request NowPayment Calculator
- $
- %$
- %
- Principal and Interest 0
- Property Taxes 0
- Strata / Condo Fees 0

