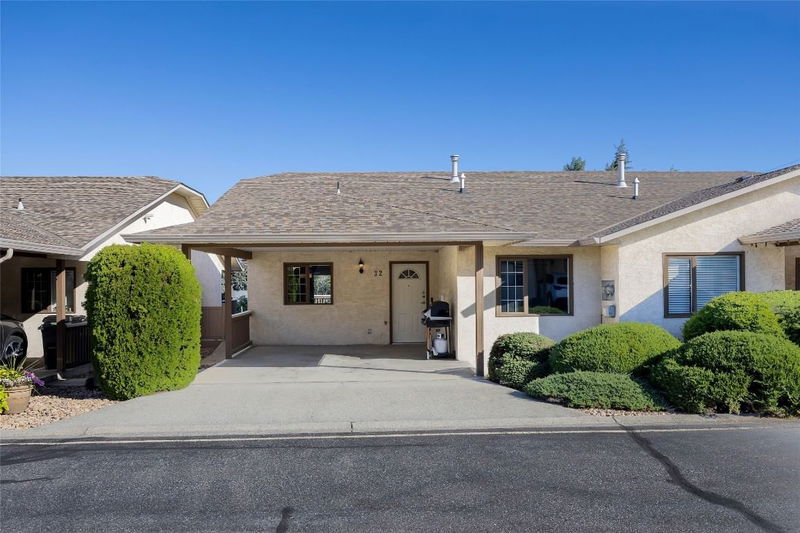Key Facts
- MLS® #: 10324589
- Property ID: SIRC2216320
- Property Type: Residential, Condo
- Living Space: 1,787 sq.ft.
- Year Built: 1991
- Bedrooms: 3
- Bathrooms: 2+1
- Listed By:
- O'Keefe 3 Percent Realty Inc.
Property Description
Welcome to this bright and inviting entry-level townhome in the 55+ community of Parkview Place! Offering a comfortable layout with 3 bedrooms and 3 bathrooms, this move-in ready home is perfect for those seeking a serene and low-maintenance lifestyle. The main level features 2 bedrooms and 2 bathrooms, including a convenient laundry room. Enjoy meals in the spacious dining room with a charming bay window or relax in the living room, which opens onto a large partially covered deck where you can soak up the afternoon sun. The open-concept kitchen boasts crisp white cabinetry, a handy pantry with sliding drawers, and a tidy, functional design. Downstairs, you'll find a generously sized bedroom and a half-bathroom, with room to add a shower if desired. The large family room offers plenty of space for seating or a hobby area, with doors that lead to a covered patio and a small garden, ideal for relaxing in the shade. This townhome backs onto peaceful greenspace, ensuring privacy with no neighbours directly behind. Additional features include a covered carport for one vehicle, guest parking nearby, and the allowance for one dog or cat. For more information please visit our website. Don't miss the opportunity to enjoy this terrific Vernon home with its beautiful surroundings! Book your private viewing today!
Rooms
- TypeLevelDimensionsFlooring
- OtherMain8' x 5' 6"Other
- OtherMain10' x 26'Other
- StorageBasement9' 2" x 11' 6.9"Other
- Living roomMain12' 11" x 17' 9.6"Other
- Primary bedroomMain12' 5" x 13' 2"Other
- BathroomMain4' 9.9" x 8'Other
- Dining roomMain7' 9.9" x 12' 11"Other
- BedroomMain9' 9.6" x 11' 6.9"Other
- KitchenMain11' 9.6" x 10' 3"Other
- BathroomMain7' 6.9" x 6'Other
- Family roomBasement12' 9" x 36'Other
- BedroomBasement17' 9.6" x 11' 5"Other
- OtherBasement10' x 6' 11"Other
Listing Agents
Request More Information
Request More Information
Location
3930 20 Street #32, Vernon, British Columbia, V1T 4C9 Canada
Around this property
Information about the area within a 5-minute walk of this property.
Request Neighbourhood Information
Learn more about the neighbourhood and amenities around this home
Request NowPayment Calculator
- $
- %$
- %
- Principal and Interest 0
- Property Taxes 0
- Strata / Condo Fees 0

