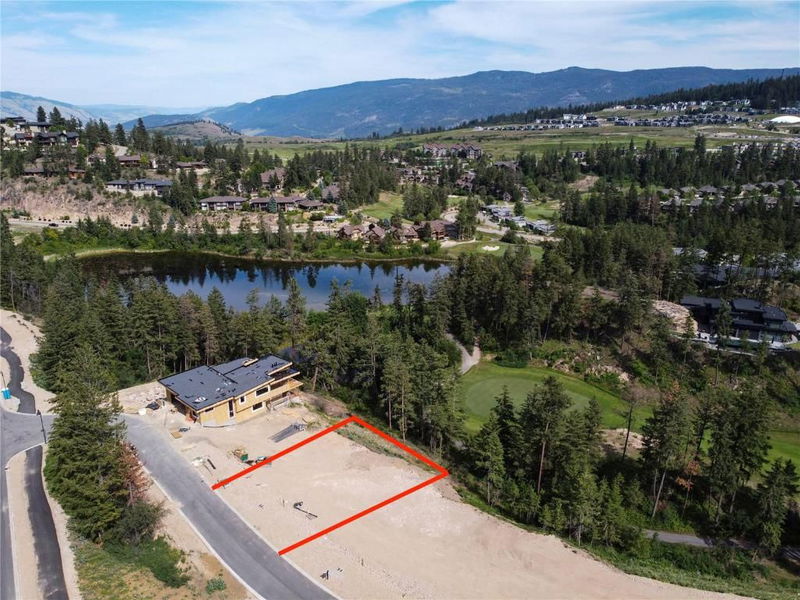Key Facts
- MLS® #: 10325583
- Property ID: SIRC2216189
- Property Type: Residential, Other
- Lot Size: 0.16 ac
- Listed By:
- Luxury Homes Realty Inc.
Property Description
WILDSONG is Predator Ridge's (PR) Premier Development featuring 27 exclusive building lots. Currently SOLD OUT by the Dev. This is a veryrare opportunity to acquire a prime POOL LOT right above the 14th Green. This Lot is flat so cost effective to build on. Max buildable is 3,984 SFor just the perfect 2,000SF per floor WALK OUT Rancher Style Home. Designed by Mullins Design Group along with experienced homeowners. 2Very cool Custom Plans fully Engineered are Included (worth $30K). New owners can also choose from an exclusive list of PR Preferred Builders.PR has a solid reputation for building the highest quality neighbourhoods and amenities. WILDSONG is not a strata however some PRhomeowners do join the Amenity Centre Club, enjoy Fitness, Hiking, Biking, Nature trails. indoor/outdoor Tennis, Pickleball, Weight studio &Landscaping services and Snow removal. Monthly fee is approx $285/m. PR offers 36 holes of World Class Golf. PR fees are at $205/month and Rec Centre and other Amenities fees are $80/ Month if interested to join the PR Club. Market & Cafe, Dining experiences. Airport 25 minutes away. Kalamalka & Okanagan Lakes. World Class Skiing at Silverstar & Big White are so close. Endless experiences for the whole family and help you create the life you really want. Builders can assist with build questions. Golf memberships are avail to PR homeowners & monthly landscaping. Please note that the "red lined" images are approx. See proper survey posts on site.
Listing Agents
Request More Information
Request More Information
Location
116 Wildsong Crescent #4, Vernon, British Columbia, V1H 2K3 Canada
Around this property
Information about the area within a 5-minute walk of this property.
- 35.16% 50 to 64 years
- 33.55% 65 to 79 years
- 10.32% 35 to 49 years
- 8.06% 20 to 34 years
- 4.19% 80 and over
- 2.58% 5 to 9
- 2.58% 10 to 14
- 2.26% 15 to 19
- 1.29% 0 to 4
- Households in the area are:
- 75.36% Single family
- 21.83% Single person
- 2.11% Multi person
- 0.7% Multi family
- $186,000 Average household income
- $84,300 Average individual income
- People in the area speak:
- 91.98% English
- 2.35% German
- 2% French
- 1% Dutch
- 0.67% Spanish
- 0.67% English and non-official language(s)
- 0.33% Tagalog (Pilipino, Filipino)
- 0.33% Malayalam
- 0.33% Polish
- 0.33% Slovak
- Housing in the area comprises of:
- 71.04% Single detached
- 11.03% Semi detached
- 11.03% Apartment 1-4 floors
- 4.14% Row houses
- 2.76% Duplex
- 0% Apartment 5 or more floors
- Others commute by:
- 8.22% Foot
- 4.11% Other
- 0% Public transit
- 0% Bicycle
- 25.9% High school
- 24.3% College certificate
- 19.92% Bachelor degree
- 10.76% Post graduate degree
- 8.77% Trade certificate
- 5.98% Did not graduate high school
- 4.38% University certificate
- The average air quality index for the area is 1
- The area receives 156.25 mm of precipitation annually.
- The area experiences 7.39 extremely hot days (32.85°C) per year.
Request Neighbourhood Information
Learn more about the neighbourhood and amenities around this home
Request NowPayment Calculator
- $
- %$
- %
- Principal and Interest $2,778 /mo
- Property Taxes n/a
- Strata / Condo Fees n/a

